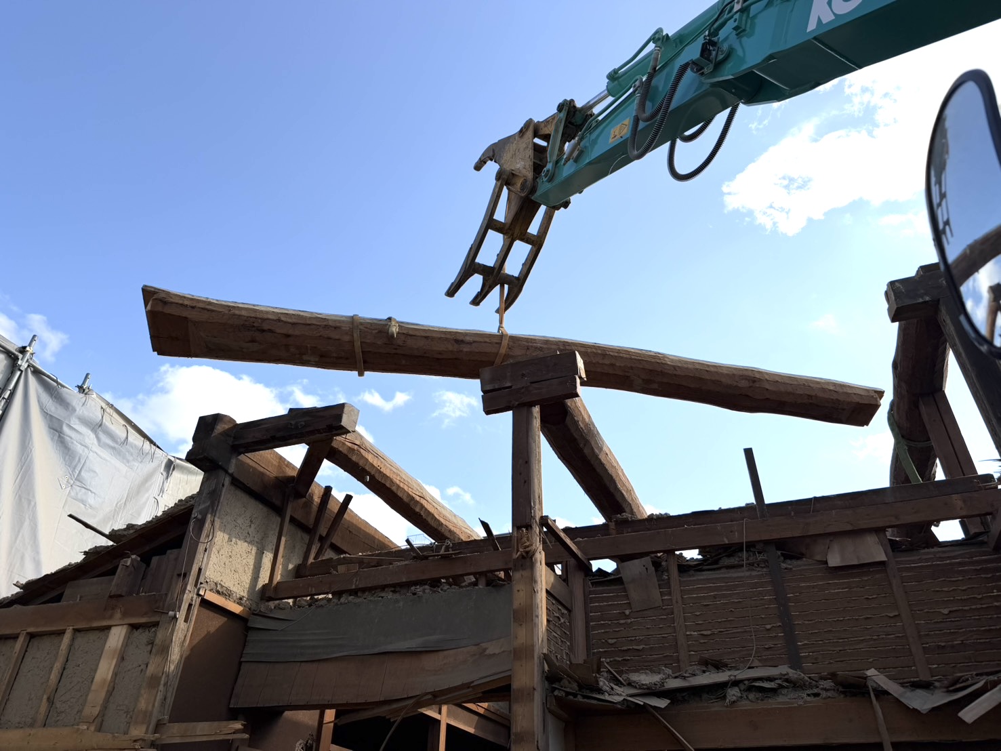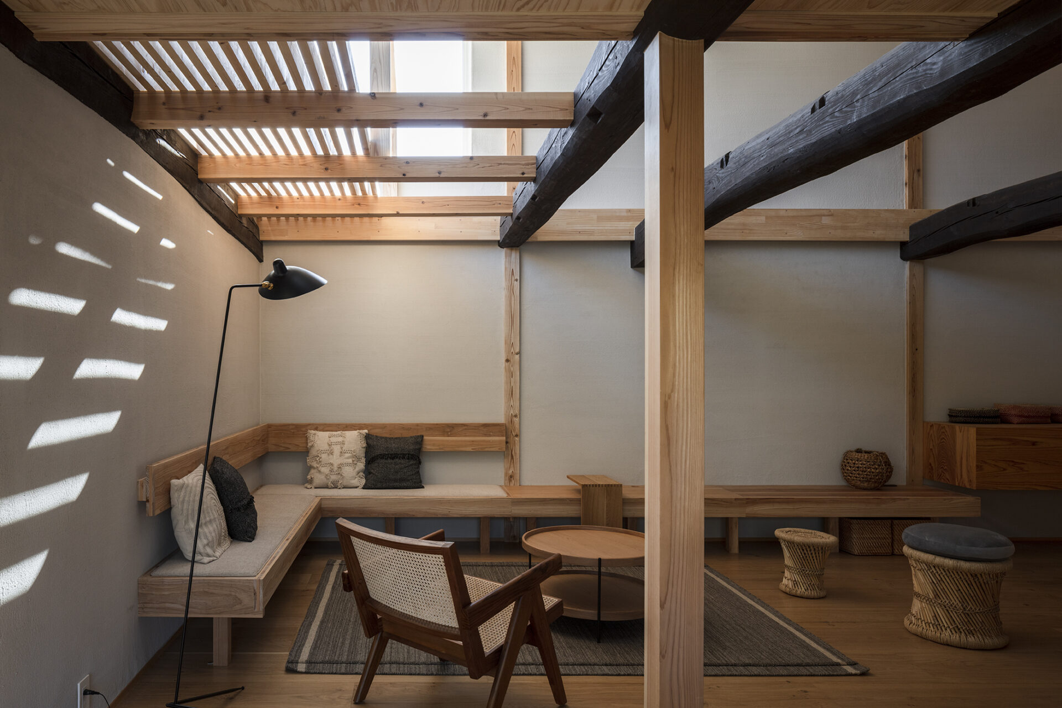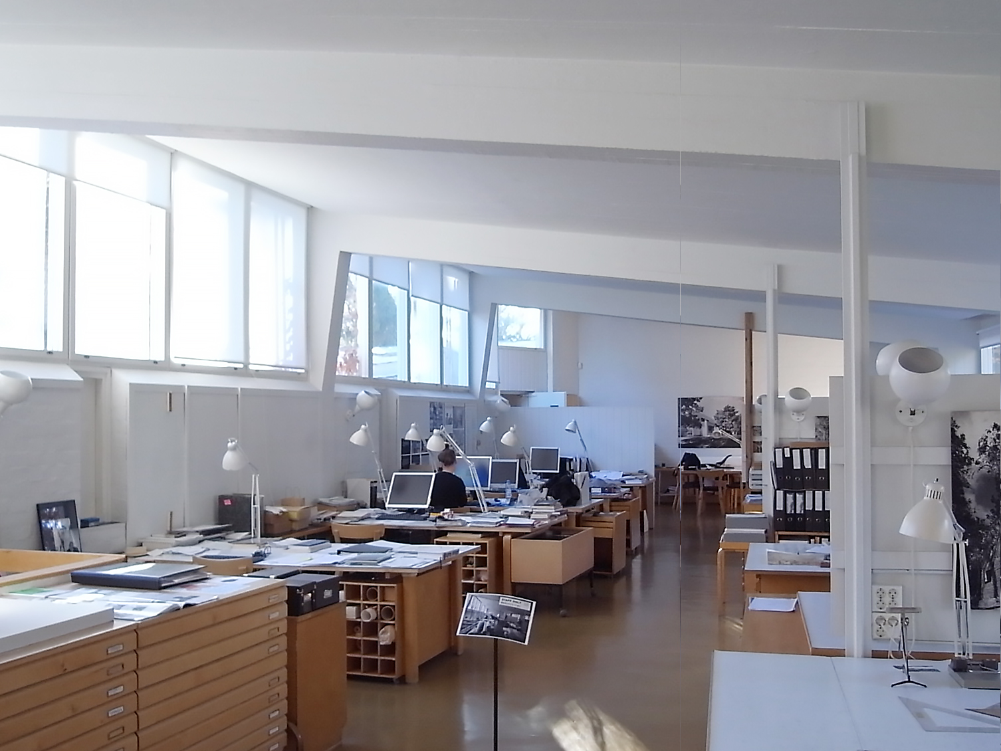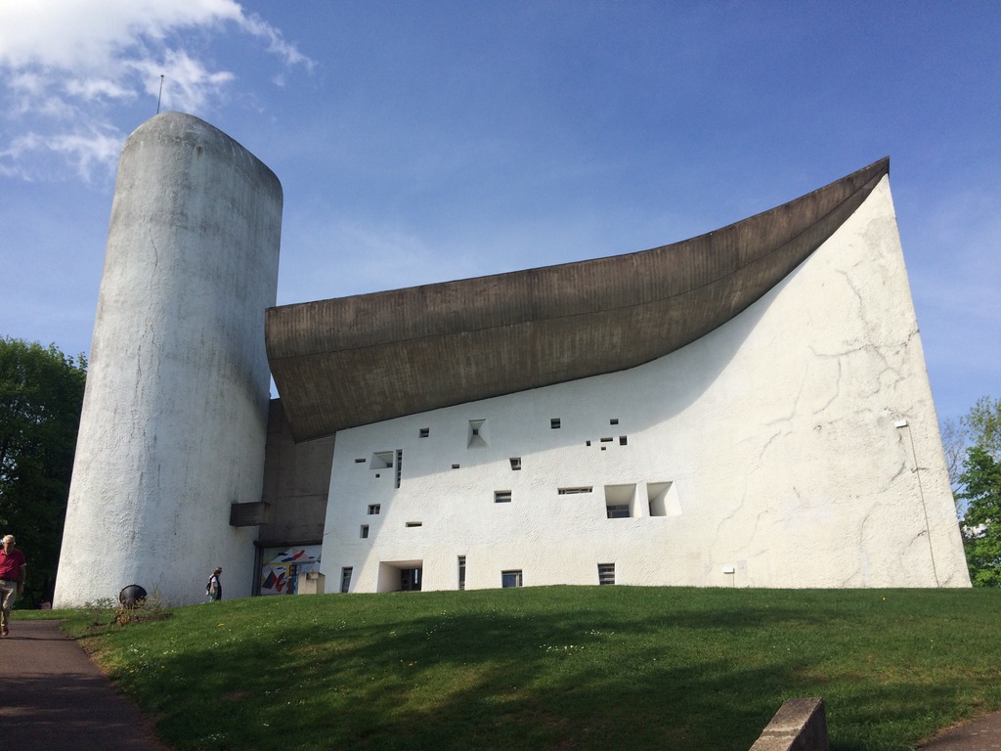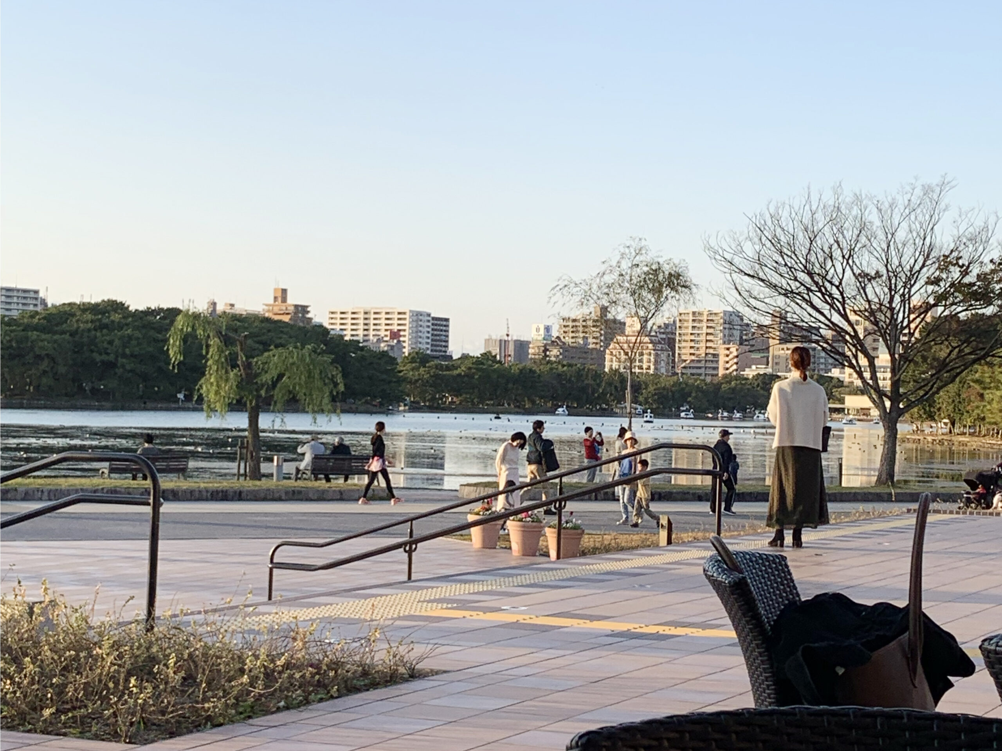The Importance of Renovation of traditional Japanese houses
Recently, there have been many examples of people wishing to renovate traditional Japanese houses to live in or to renovate them and turn them into stores.
Old houses, carefully constructed since the days when Japanese people’s daily lives were lived in harmony with nature, are rich with the richness of life, traces of craftsmen’s hands, and the history and culture of Japan. Minka were beautiful houses that coexisted with nature and were rooted in the Japanese climate.
On the other hand, there are many hurdles to overcome when trying to live in a minka as they are today, such as concerns about earthquake resistance and insulation issues.
Here, we will explain the merits and methods of revitalizing old private homes, which can be adapted to modern lifestyles while preserving traditional Japanese architectural styles, based on case studies and other examples.
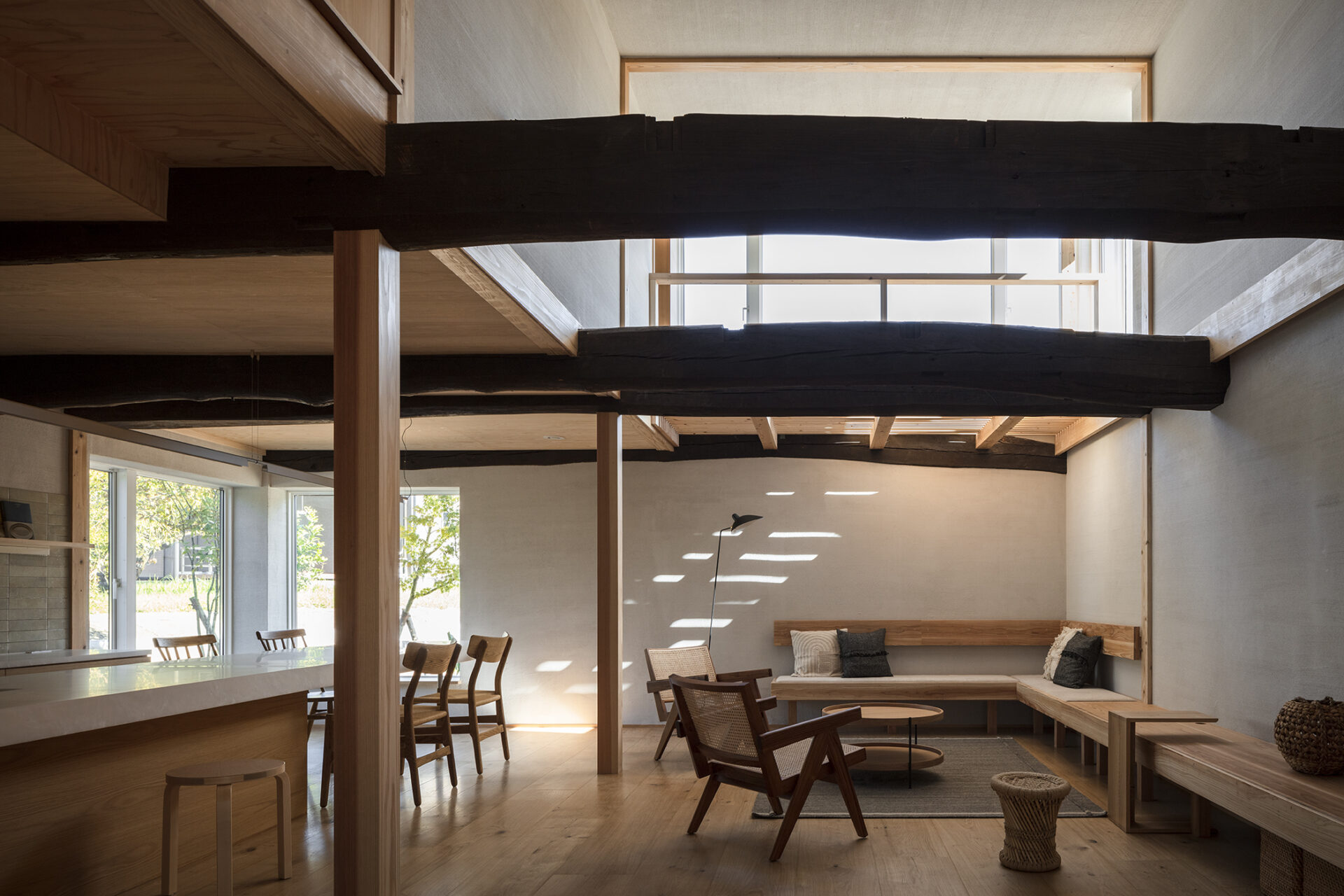
1. What is traditional Japanese houses?
The National Association for the Rehabilitation of traditional Japanese houses defines an old private house as a house that was built using traditional construction methods prior to the Building Standards Law enacted in 1950.
These buildings were built using traditional construction methods, often using techniques that combine wood without using nails.
They also make extensive use of natural materials such as wood, roof tiles, and clay walls, and have features not found in modern houses, such as spacious floor plans, veranda, and earthen floors. They are also characterized by the unique way they are built in each region, and can be said to be buildings that strongly reflect the history, culture, and climate of the region.
Under the Building Standard Law, in response to housing demand during the period of postwar reconstruction and rapid economic growth, the wooden construction methods used until then were called “conventional construction methods” and those that existed prior to the enactment of the Building Standard Law were called “traditional construction methods.
Since then, the conventional construction method has been improved due to major earthquakes and technological advances.
It is characterized by a structure in which the building is supported by columns and beams, and the amount of walls is secured by bracing, attached hardware, and structural plywood to ensure structural strength.
This construction method incorporates the ideas of Western architecture, is easy to construct, and is suitable for mass production.
2. The appeal of living in traditional Japanese houses
There are many attractions to living in traditional Japanese houses, and we will describe three of the most noteworthy.
Large space and versatile use
Large beams and pillars: traditional Japanese houses are supported by thick beams and pillars, and have fewer pillars than today’s typical wooden structures, allowing for a larger space. The low pitched ceilings also create high ceilings and a sense of openness.
In addition, the large earthen floor space leading from the traditional entrance can be used for multiple purposes, such as living room, kitchen, work or hobby space.
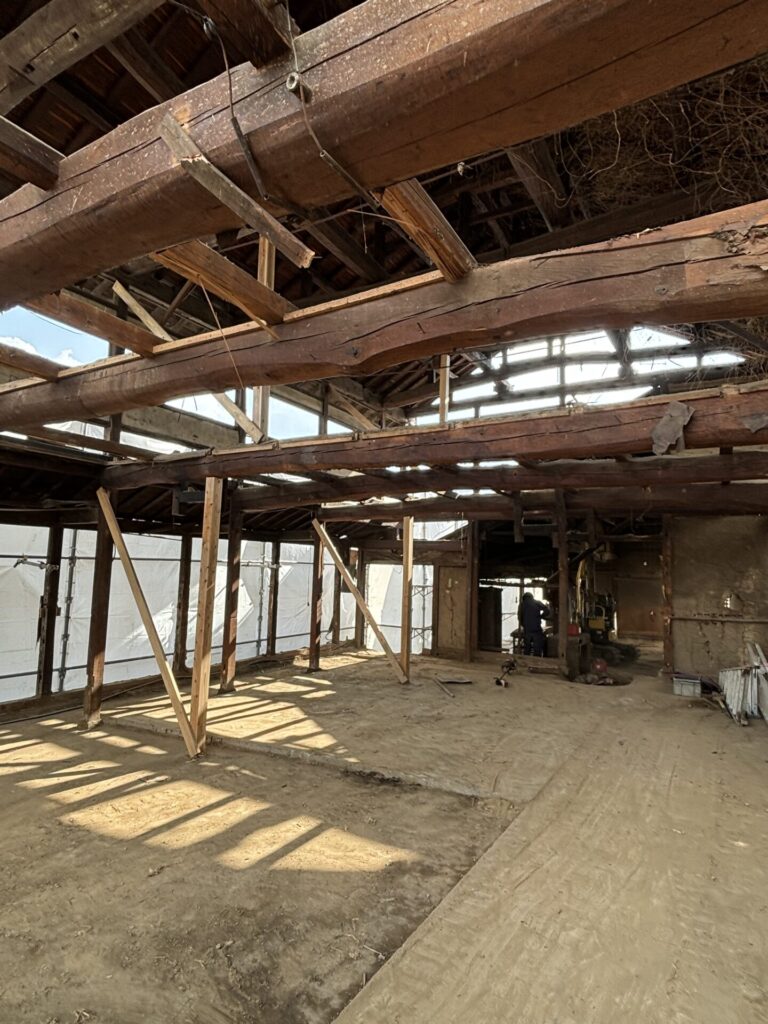
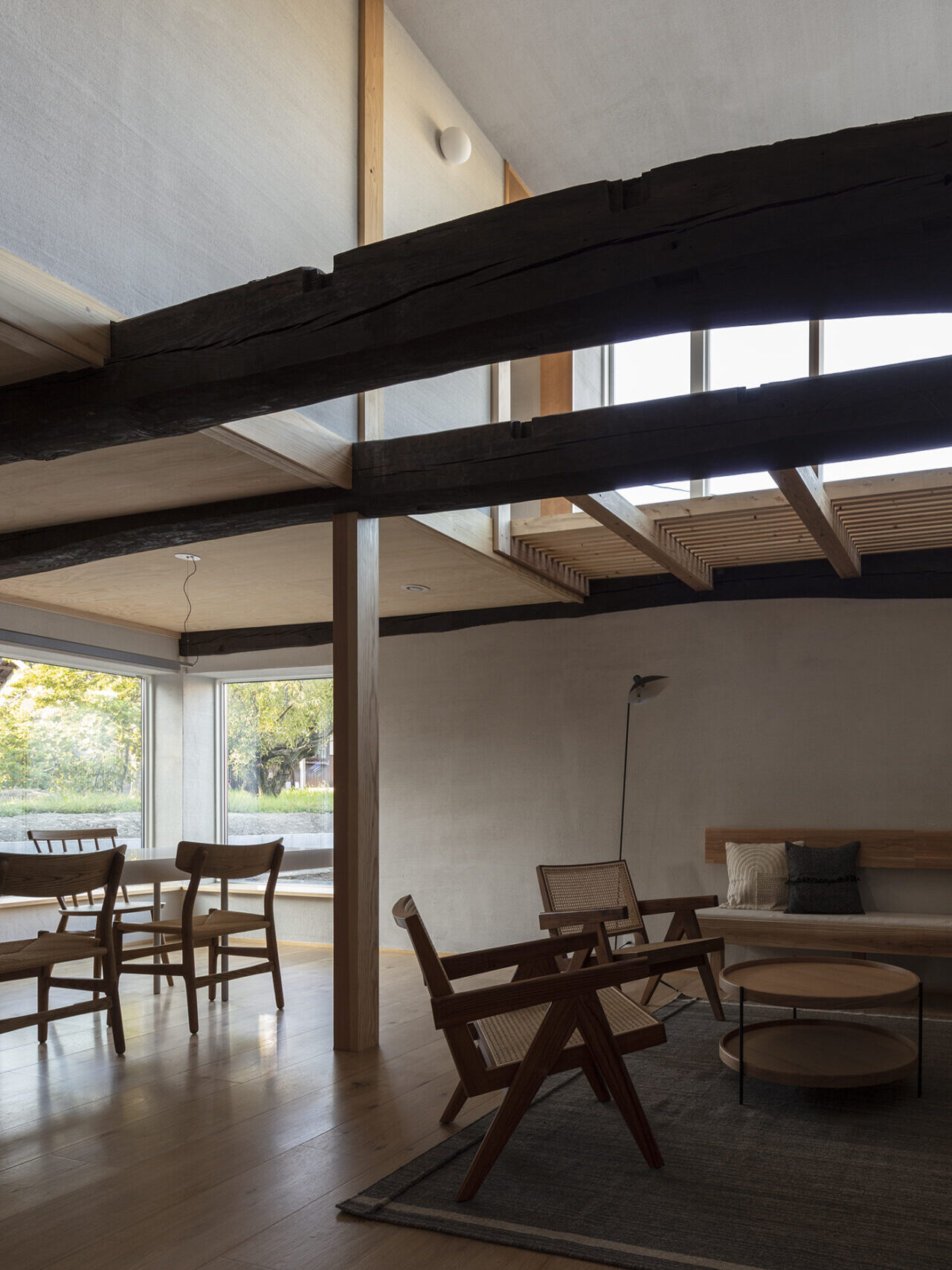
Natural material
traditional Japanese houses use many characteristics of natural materials, such as wood, clay walls, plaster, Japanese paper, earthen floors (clay), and roof tiles.
For example, plaster is used for walls and ceilings, and has humidity control and fire prevention properties. Because it is a natural material, it is also considered healthy.
Earthen walls are excellent in regulating humidity, creating a cool environment in summer and a warm environment in winter. Yaki-Sugi, used as an exterior wall material, is highly durable and has insect and preservative effects. The many properties used provide a comfortable and healthy living environment.
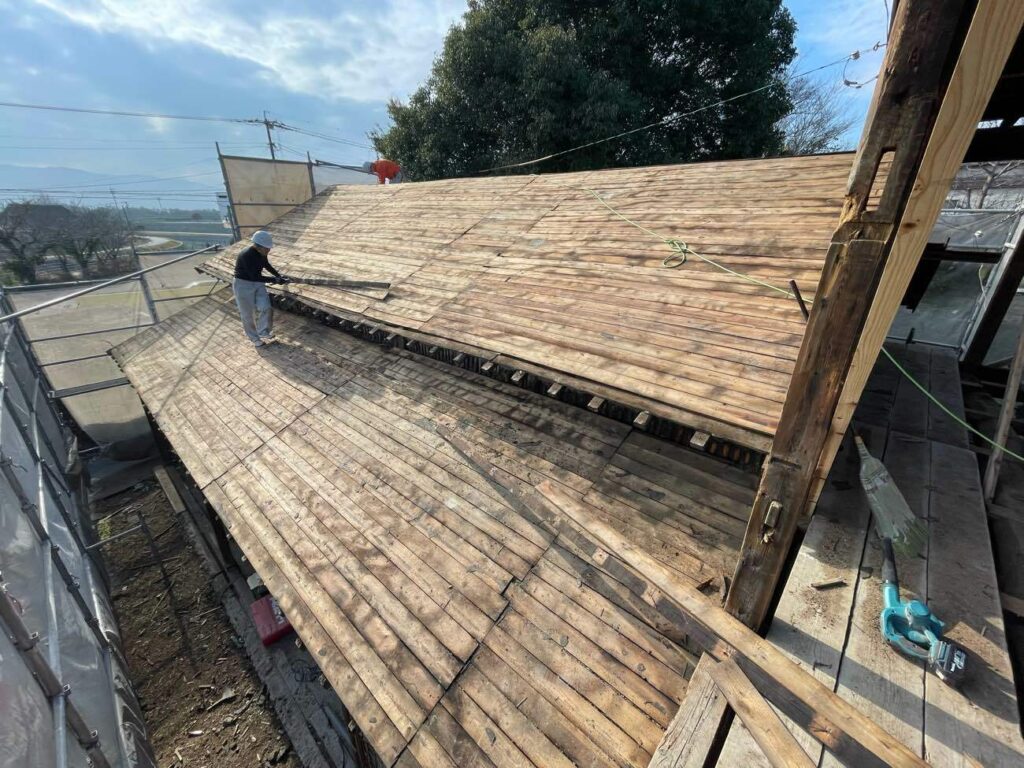
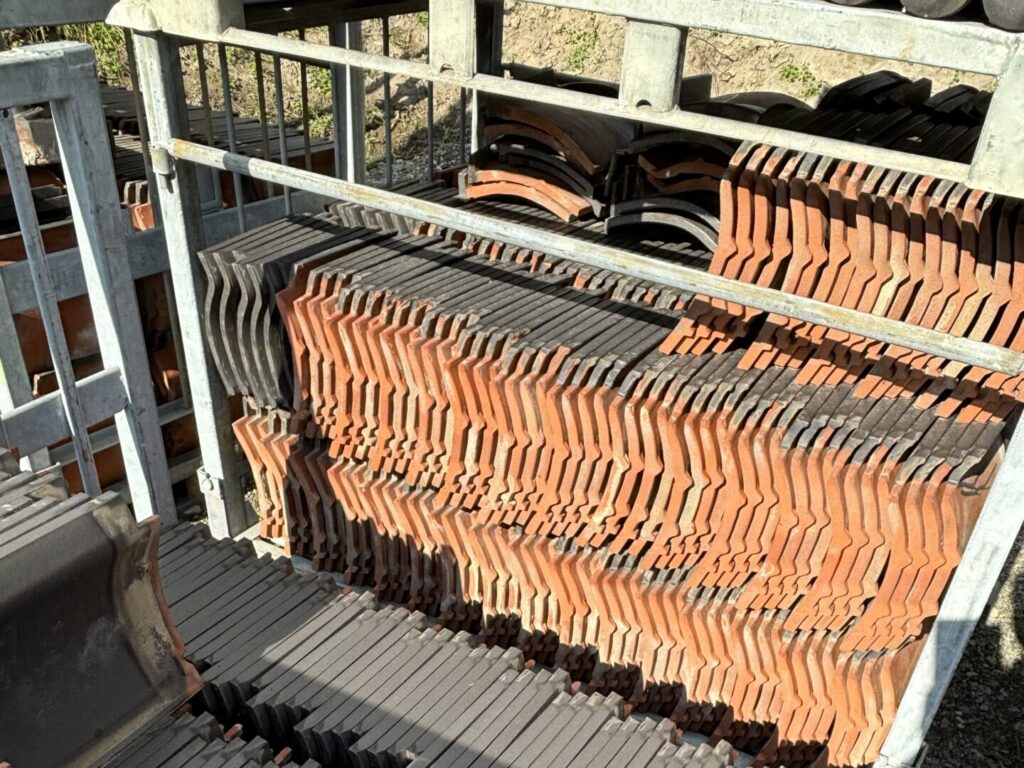
Community Connections
Rehabilitating a traditional Japanese house also provides an opportunity to deepen connections with the local community. By living in a way that respects the history and culture of the local community, it is possible to interact with the local people. The presence of people who have known the building for a long time and the fact that it has been renovated and rehabilitated can contribute to the revitalization of the community and increase a sense of community solidarity and build rich personal relationships with the people in the neighborhood.
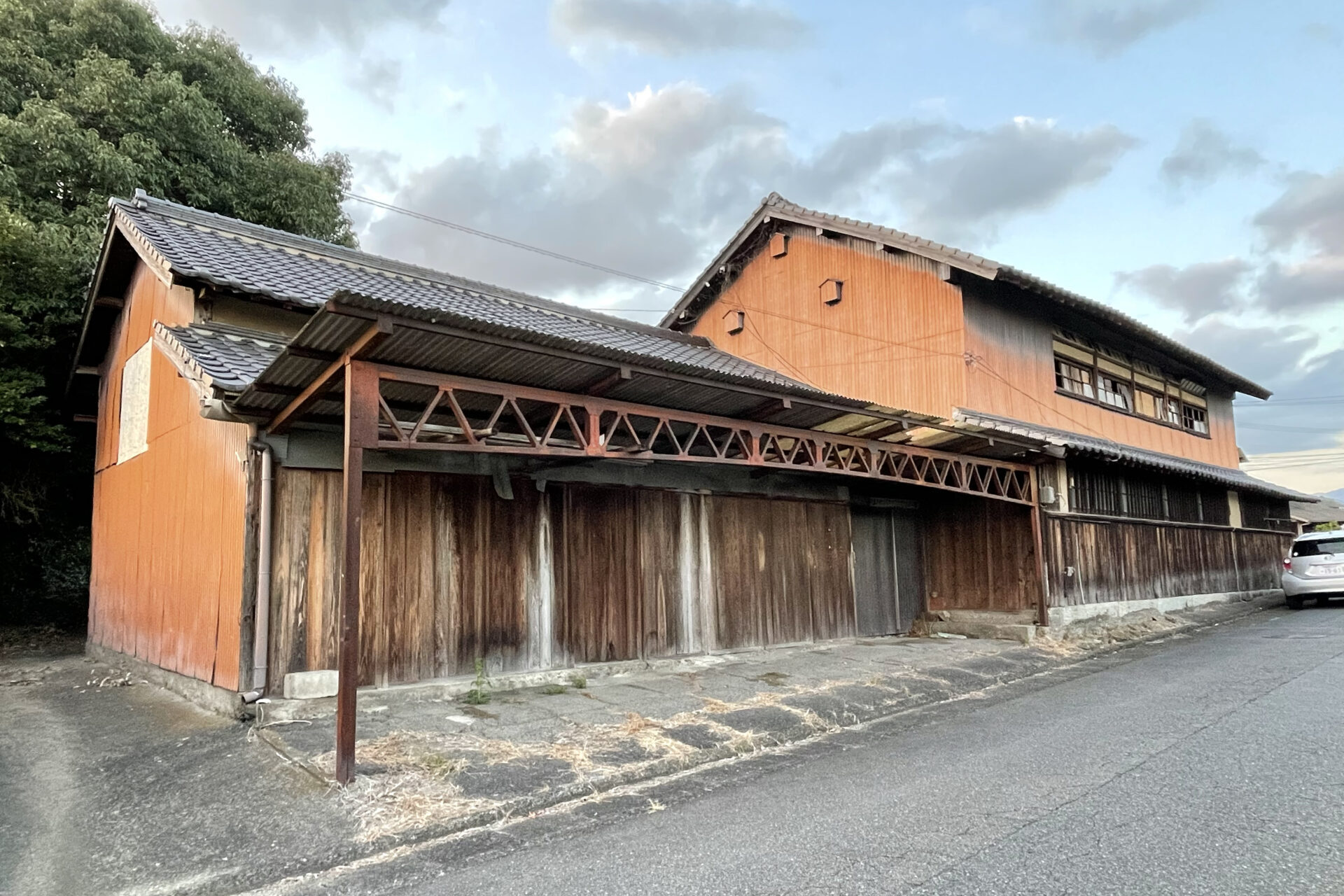
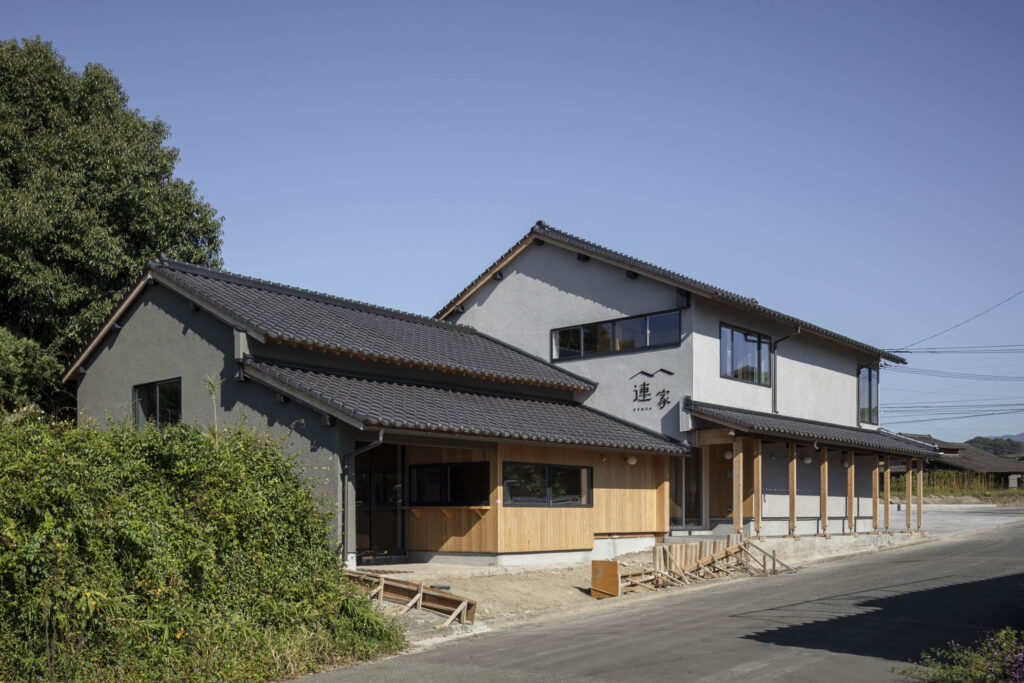
3. Planning and legal arrangement for renovation of traditional Japanese houses
Renovation Planning and Criteria
The first step in the rehabilitation of an old private house is to survey the current conditions. A detailed survey of the building’s structure, earthquake resistance, and condition of facilities is conducted, and a rehabilitation plan is developed. At this stage, it is important to clarify the budget, schedule, and design concept.
During the design phase, we consider ways to incorporate modern comforts while utilizing traditional elements. For example, natural materials may be used in the interior design, and environmentally friendly equipment may be installed. It is also important to consider ventilation and lighting.
Building Permit Procedures for Remodeling and Renovation
Starting in April 2025, the Building Standard Law will be revised, and laws regarding renovation and remodeling will also change from the past.
For details, please refer to the document provided by the Ministry of Land, Infrastructure, Transport and Tourism. In most cases, building permit procedures are required except for small-scale repairs and remodeling.
In cases where building permit procedures are required, the building must conform to current regulations, so the building permit application procedure must be completed through a design office. Please note that it is illegal for contractors or amateurs to freely carry out construction work on their own.
4. Heat insulation and earthquake resistance measures in renovation of old private houses
Structural Reinforcement
Seismic reinforcement in the rehabilitation of old private houses is very important to ensure the safety of the building.
The following is a detailed explanation of the methods and key points of seismic reinforcement for old private homes.
- Seismic Evaluation : First, a seismic evaluation is performed to assess the earthquake resistance of an old house. This is the process of examining in detail the building’s foundation, pillars, walls, roof, and other structural components to assess its strength against earthquakes. Based on the results of the seismic diagnosis, a specific reinforcement plan is developed.
- Foundation Reinforcement : Foundations of old houses are often built on stone and may not conform to modern building standards. For this reason, it is common to reinforce the foundation with concrete. Another method is to strengthen the foundation by temporarily lifting the building using techniques such as jack-up or towing.
- Installing load-bearing walls : Adding load-bearing walls improves the earthquake resistance of the entire building. The bearing walls serve to support the building against earthquake shaking. It is important to install bearing walls in appropriate locations so as not to spoil the traditional structure of old houses.
- Installation of seismic dampers : Seismic dampers are devices that absorb seismic shaking and reduce building sway. It is suitable for the flexible structure of old houses and can be used in combination with seismic reinforcement to further improve the seismic resistance of the building. By installing vibration control dampers, it is possible to improve earthquake resistance while maintaining the open space of an old private house.
- Lightweight roofing : The tiled roofs of old houses are heavy and can place a heavy load on the building during earthquakes. Replacing the tile roof with a lightweight slate or metal roofing material can improve the earthquake resistance of the entire building.
- Wood Reinforcement : Columns and beams in old houses may have deteriorated after years of use. To reinforce these timbers, metal plates and bolts are used to strengthen the joints. New wood may also be added as needed.

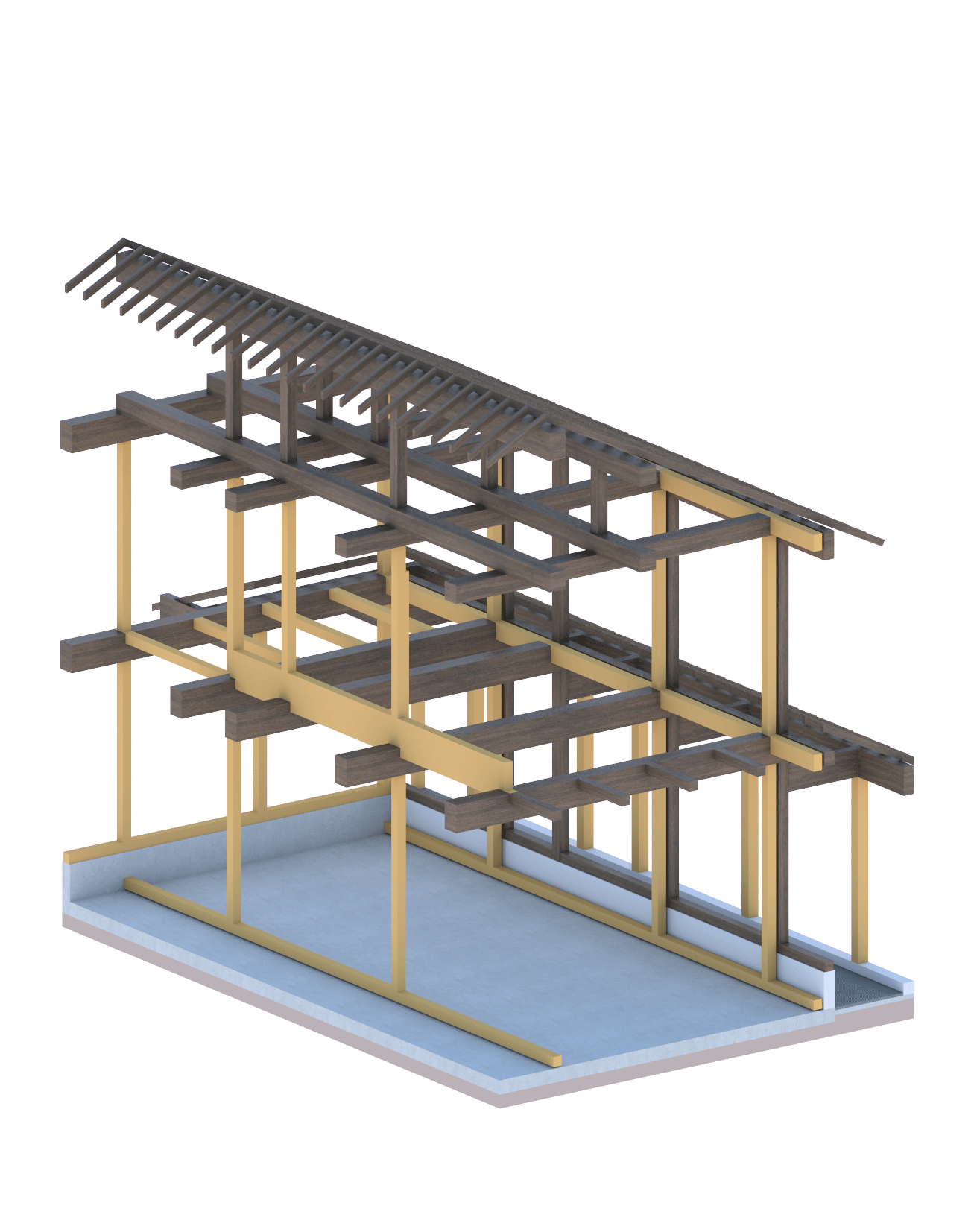
5. introduction of renovation case studies
Examples of actual old house restoration projects
This section provides examples of actual renovation projects of old private homes. For example, we have examples of old private homes that are over 100 years old and have been revitalized to incorporate modern comforts. By mixing before-and-after photos and testimonials from the owners, readers can get a concrete image of the project.
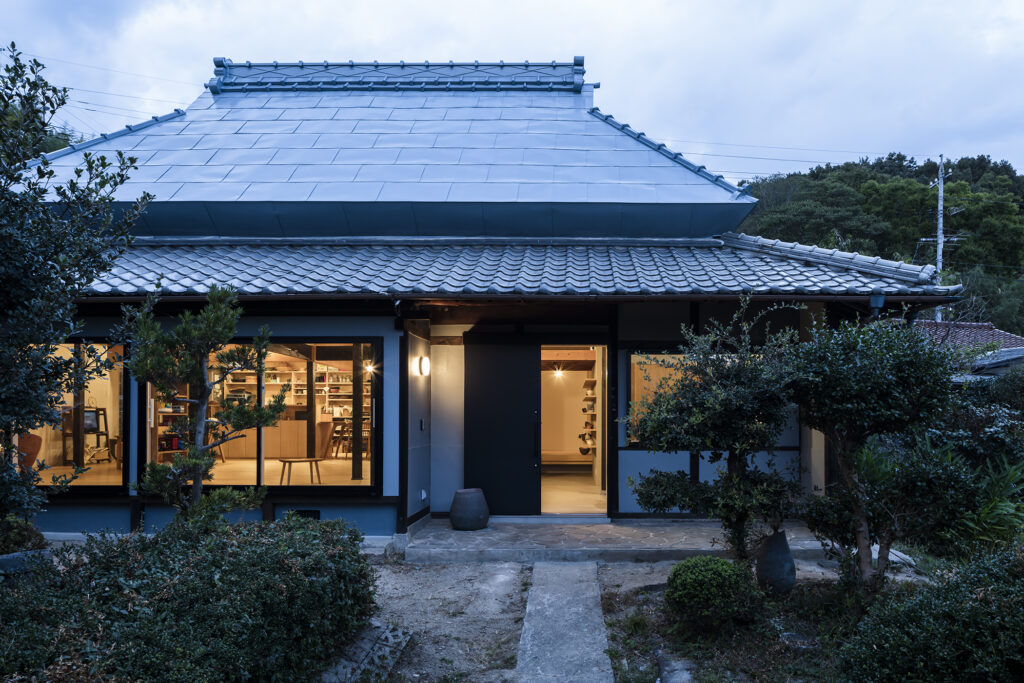
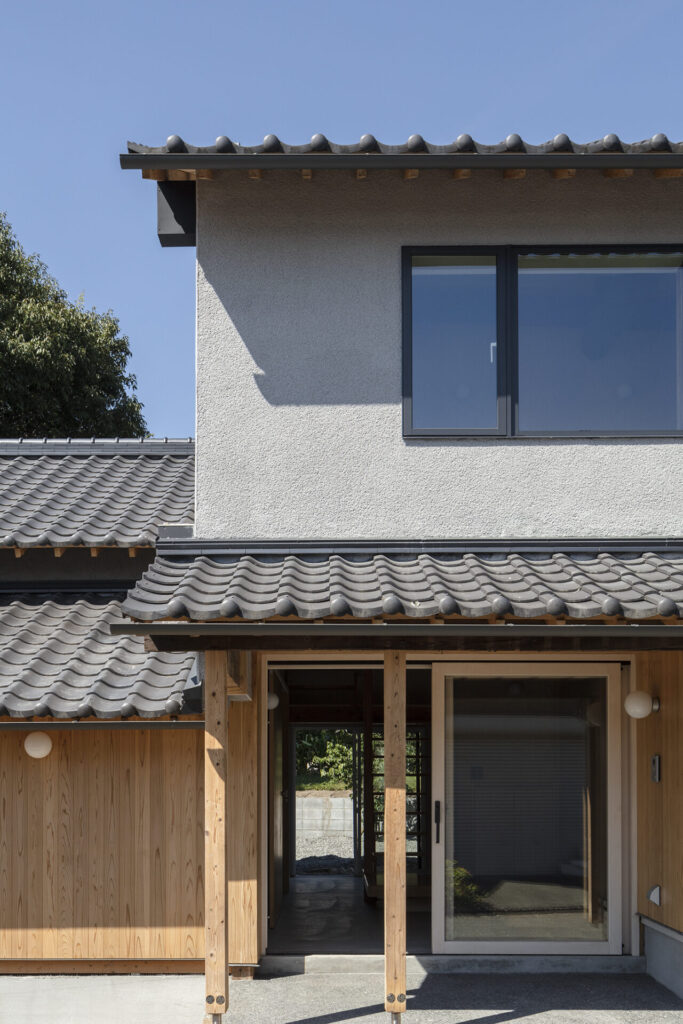
6. Subsidies and programs available for renovation of traditional Japanese houses
Subsidies and grants provided by local governments are available for the rehabilitation of old private homes. For example, subsidies may be available for seismic reinforcement, barrier-free access, and energy conservation. By taking advantage of these programs, costs can be reduced.
Details vary from municipality to municipality, so you should check with your local government office for details.
7. The appeal and potential of revitalizing and renovating traditional Japanese houses
Rehabilitating old private homes is a wonderful way to preserve traditional architectural styles while adapting them to modern lifestyles.
Not only does it provide an environmentally friendly and healthy living environment, but it also preserves local history and culture.
Our design firm works with local craftsmen and builders to ensure quality and safety while respecting the traditional techniques of old private homes. We offer total support, including surveying the current situation, developing a rehabilitation plan, and providing design and construction support. If you are interested in our services, please contact us through the following link.
→Inquiries about the restoration of old private homes
Related Articles
-
 NOTE
NOTE
Types and Costs of Relocation, and Its Potential as a Building Material | Using …
Architecture1. What is relocation? When inheriting a family ho […] -
 NOTE
NOTE
Akiya Renovation | Attractiveness and Methods of Renovation of traditional Japan…
ArchitectureThe Importance of Renovation of traditional Japane […] -
 NOTE
NOTE
Integrated Living: How Blending Work and Home Revitalizes Your Lifestyle
LifeI would like to write about how living in close pr […] -
 NOTE
NOTE
The Difference between an Architect and Kenchiku-Shi | Who is an Architect?
ArchitectureWhat is an architect? I am often asked. It is a na […] -
 NOTE
NOTE
What Makes a City Attractive? | What Shapes the Atmosphere of Japanese Cities
City1. Whether I want to live there depends on the tow […]

