WORKS
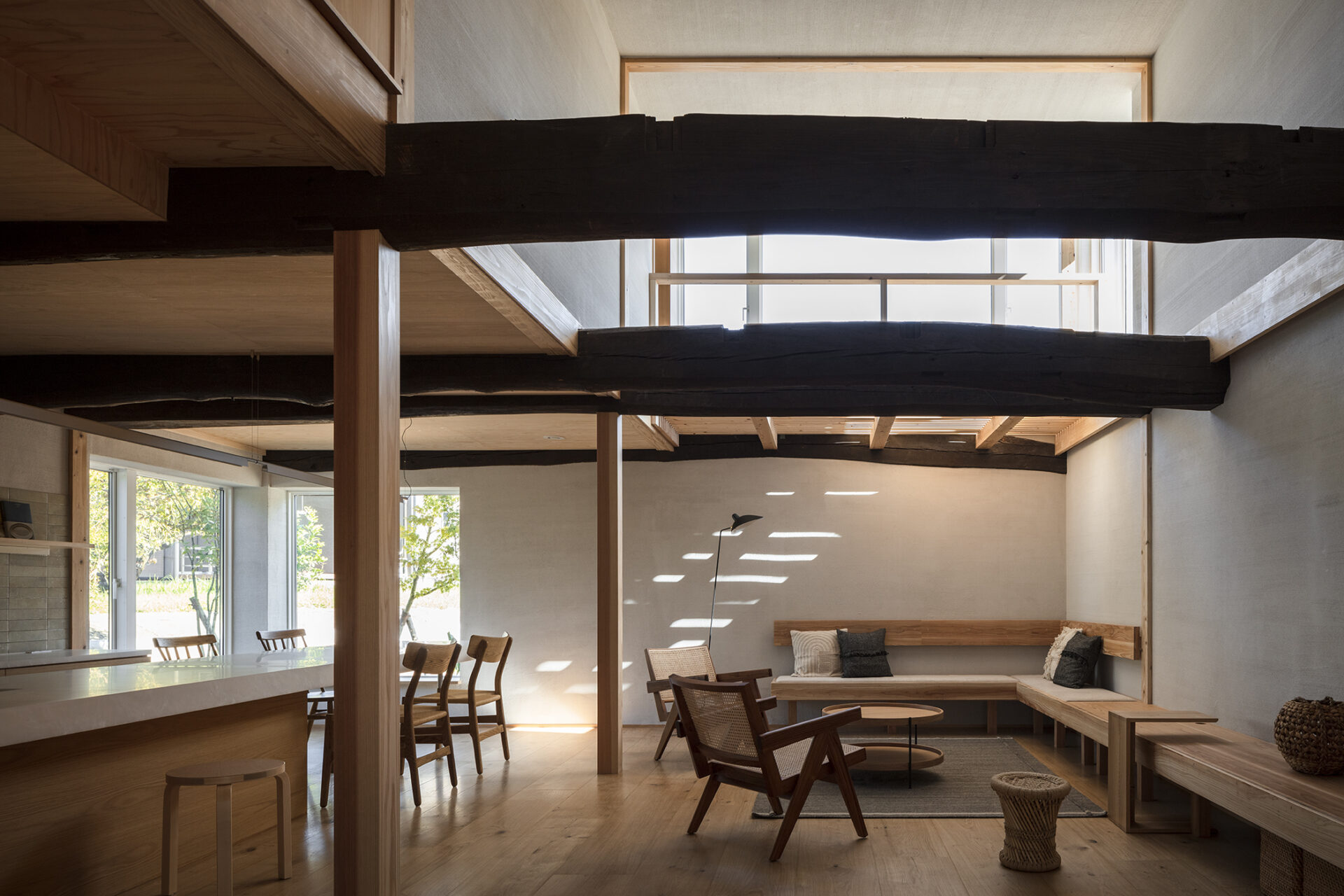
Renovation of rice mill into a model house
RENKA is a model house for renovating a 70-year-old rice mill in the center of the former Asakura Town in Fukuoka Prefecture, renovated to suit modern lifestyles, and built to convey the appeal and possibilities of renovation.
A rice mill that has long been loved and supported by the local people was renovated into a modern residence that makes the most of the building’s history and charm while preserving it.
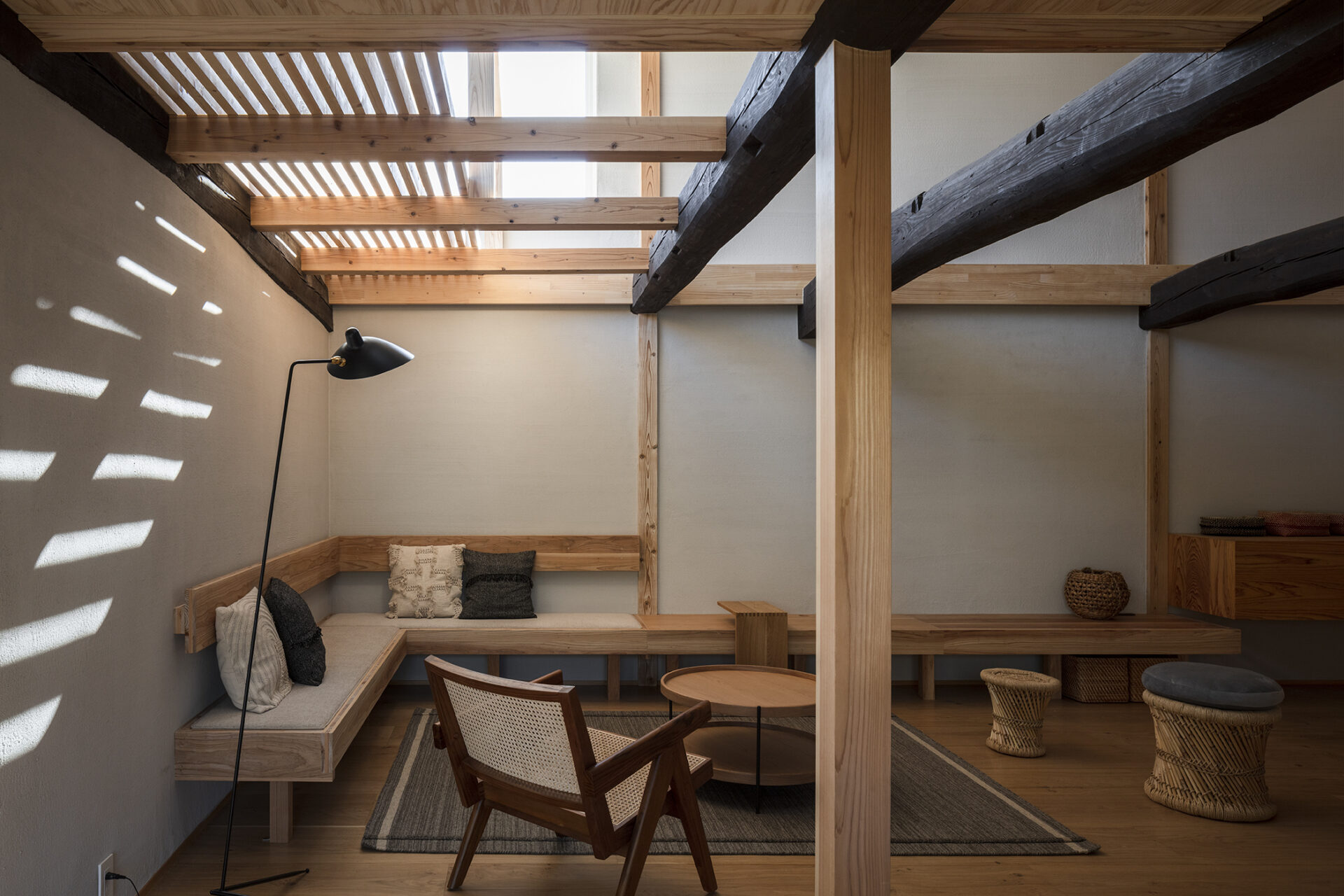
Sustainable Model House
Originally a rice mill, the building consisted of a one-story building used for rice milling and a two-story building used mainly as a warehouse.
Because of its large scale as a stand-alone residence, the two-story portion was renovated as a house, and the one-story portion was designed as a retail space, open to the community.
Currently, many model houses are being built all over Japan, but many of them are rebuilt after about five years because the design is consumed and they become old.
In response to this situation, we sought to create a sustainable model house that would be loved by the local community and that would be interchangeably related to the model house +α.
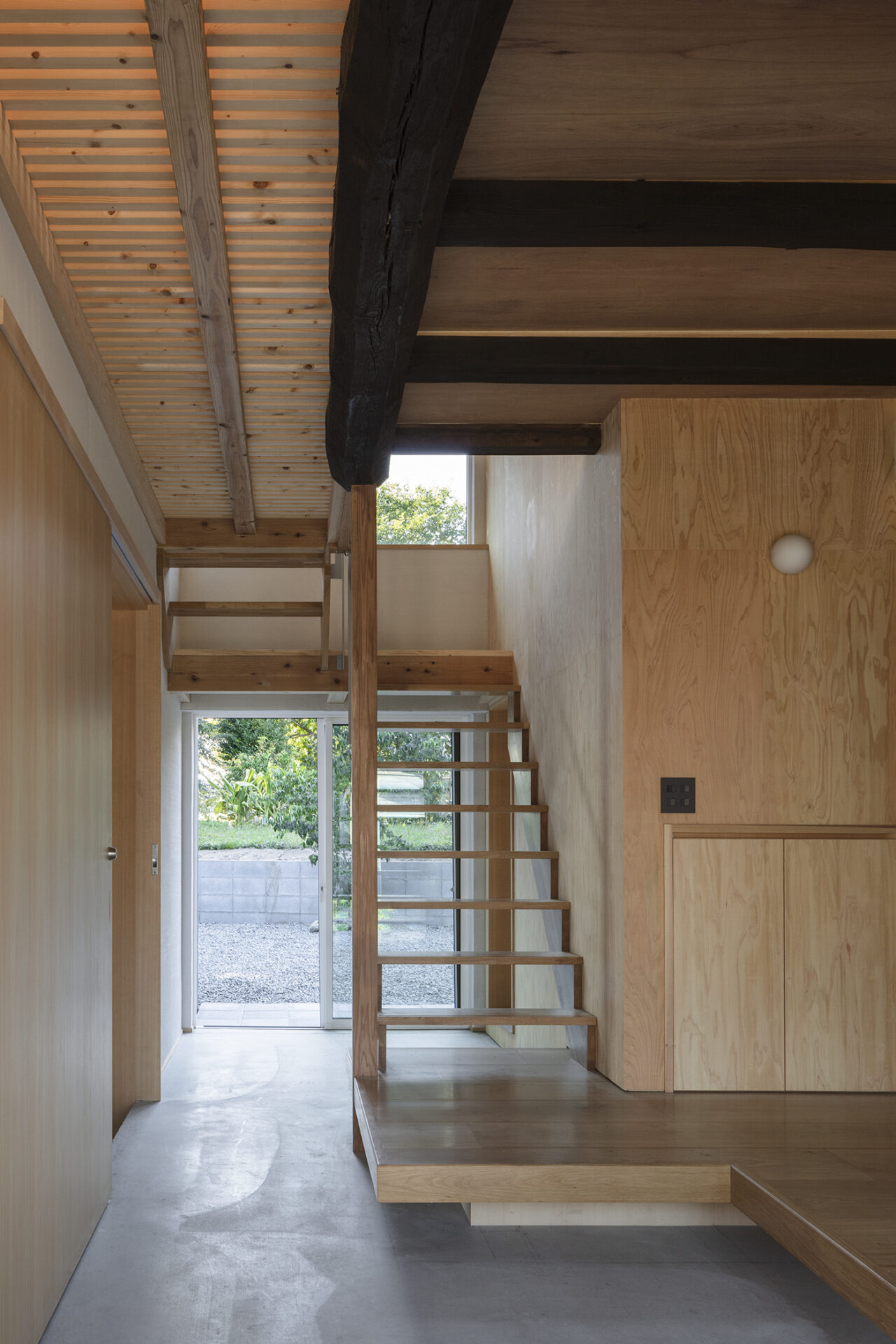
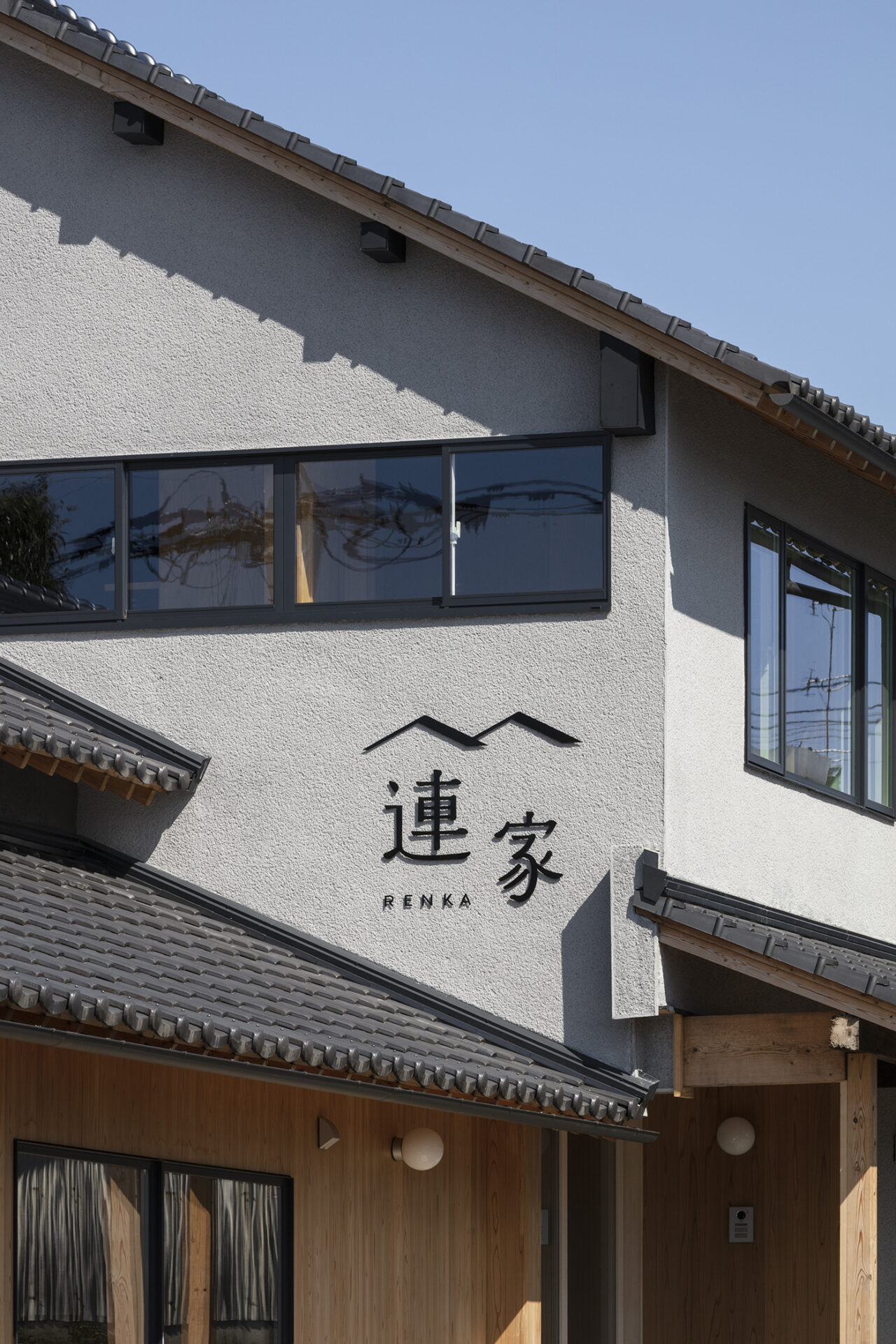
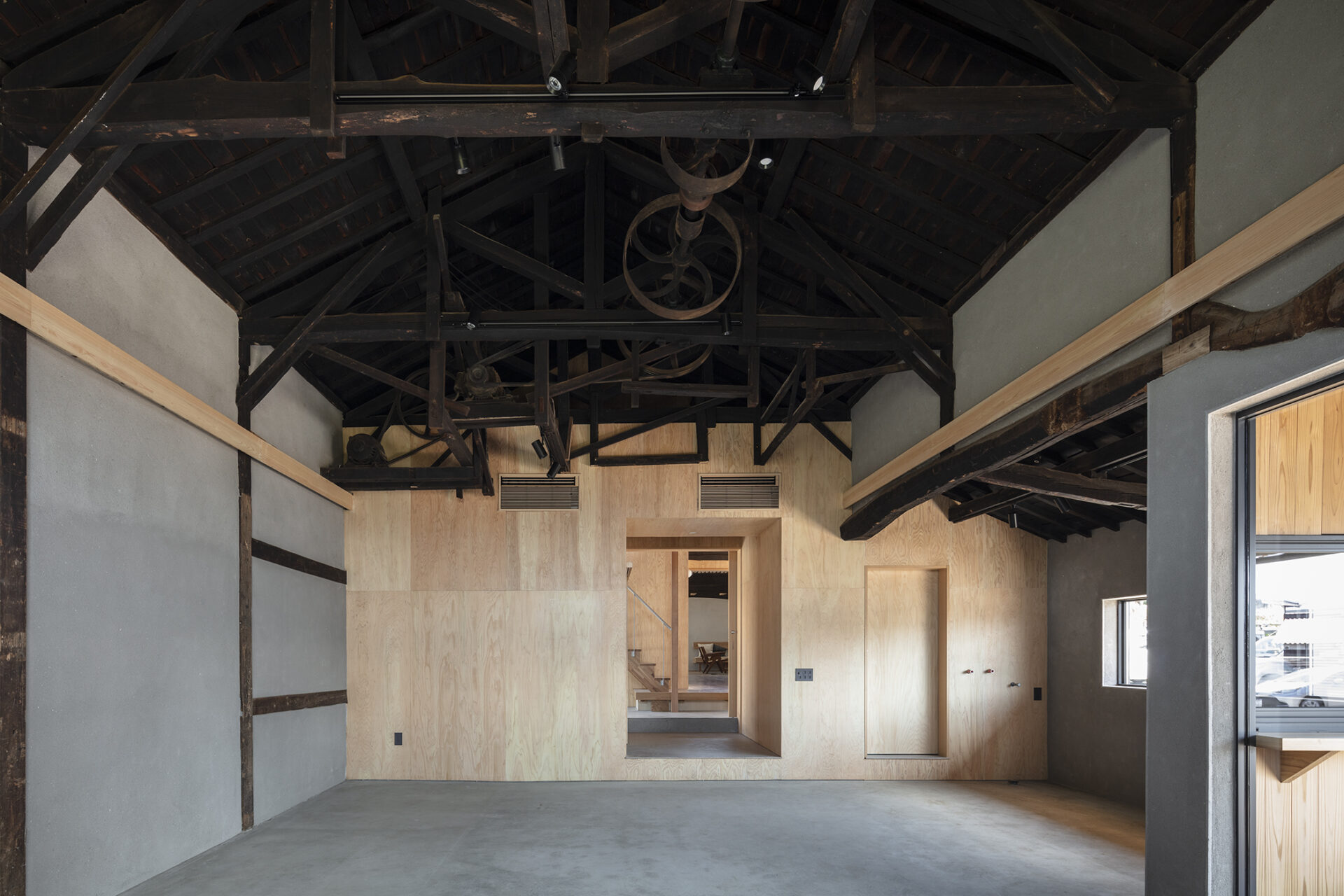
Rhythmic and expansive space with large spaces at both ends
The two-story building, which used to be a warehouse, had a frontage of four houses and a large beam structure that skipped a large span.
The large beams are the most distinctive feature of the building, and we considered using them as much as possible as an element of the interior design, even in the renovated residential portion of the building.
The entrance is located in the center of the building, and half of the building is used as a tenant (community space) and the other half as a residence (model house), with the earthen floor dividing the two spaces.
Each space is intended to be a rhythmical spatial experience, with the earthen floor passing through a low-ceilinged area to reach a large, vaulted space at both ends.
At the same time, we designed the new part of the house to harmonize with the existing rough beams by using plywood with strong grain, large furniture, and wide wood flooring to harmonize with the 30-cm log beams.
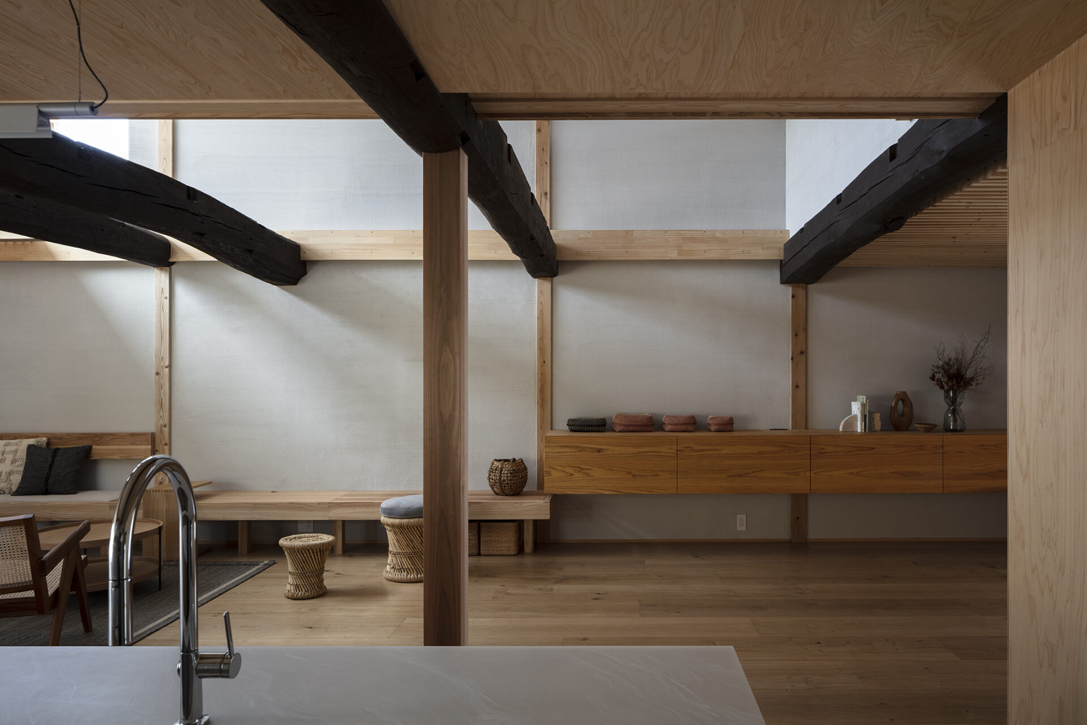
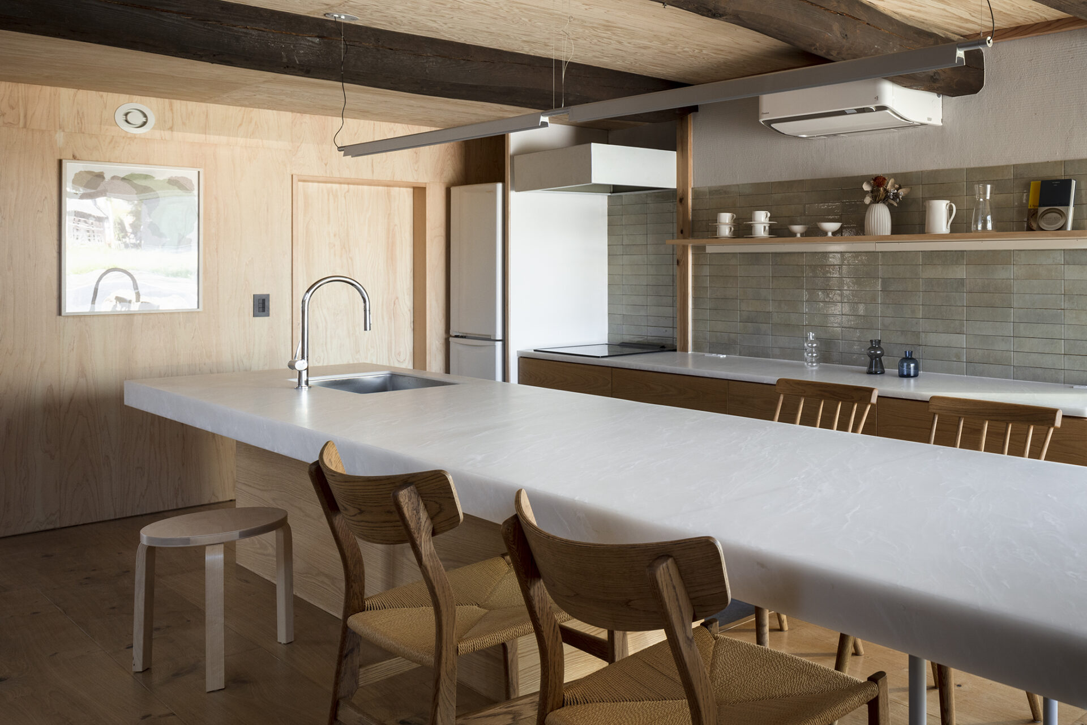
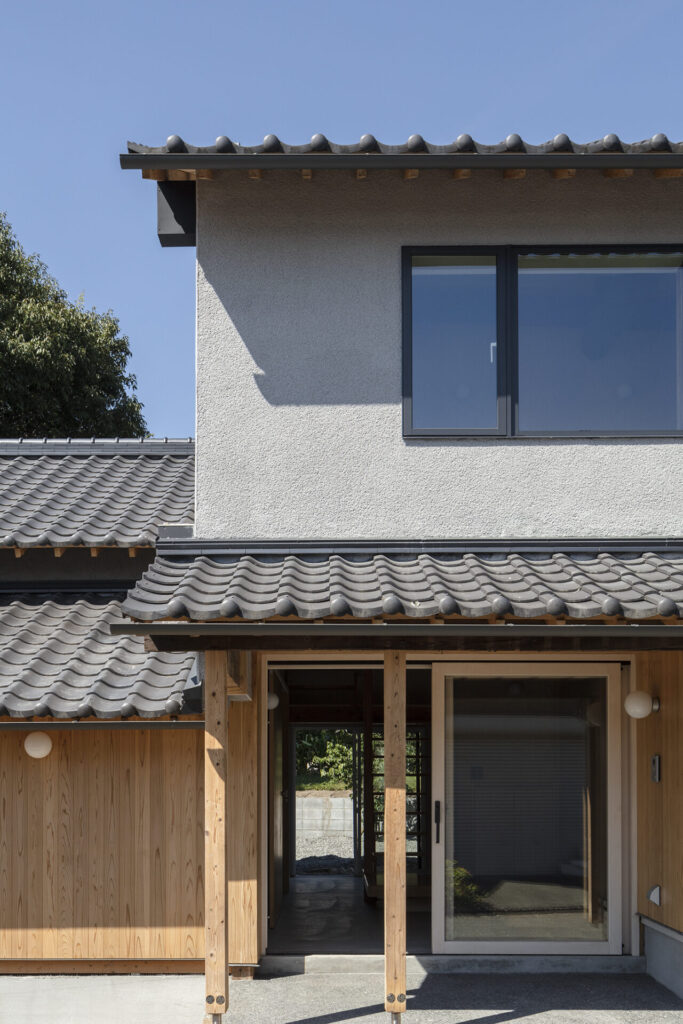
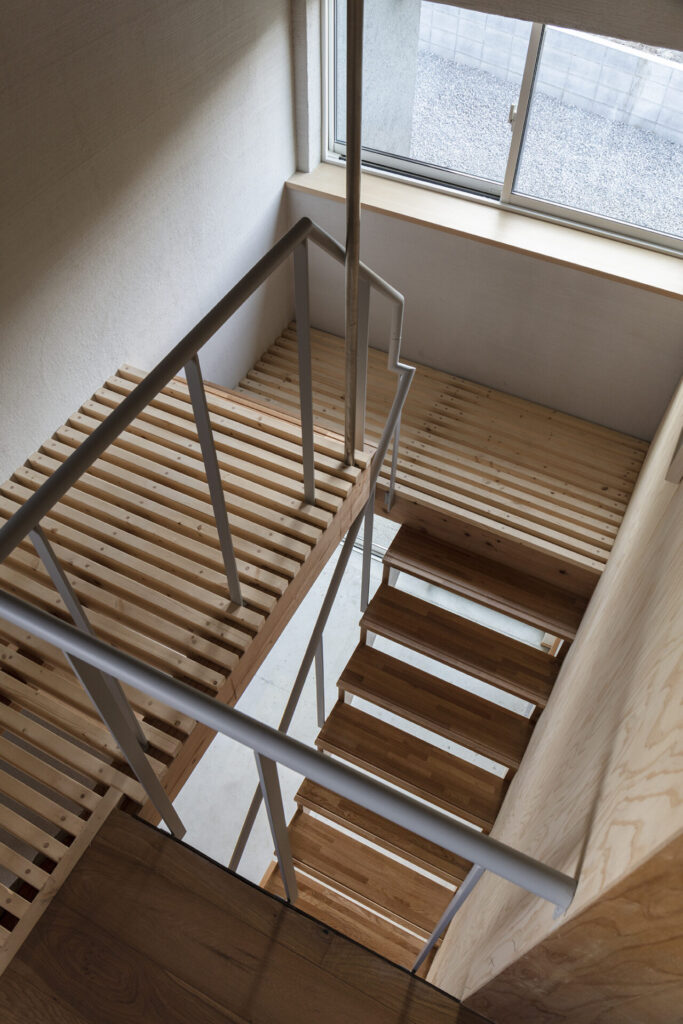
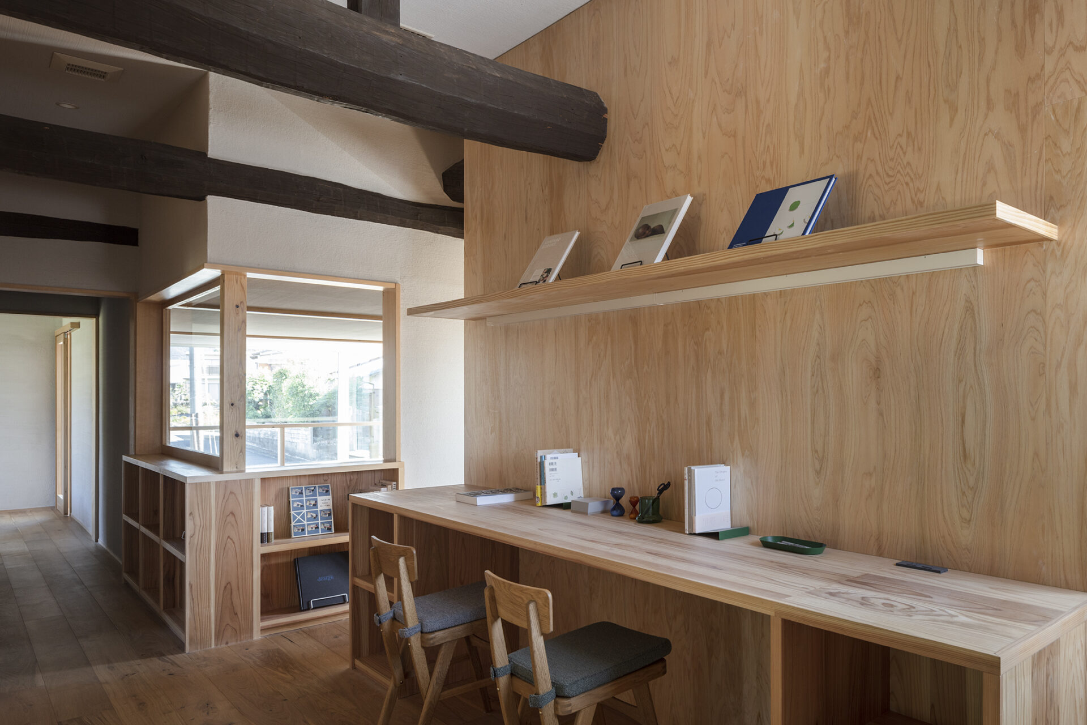
Inner frame
Since the existing columns were not expected to be strong enough, a new solid concrete foundation was poured, and new columns were installed alongside the existing columns and beams, which were tilted using towing technique. By reinforcing the existing columns and beams while using them, the earthquake resistance of the building is equivalent to that of the current regulations.
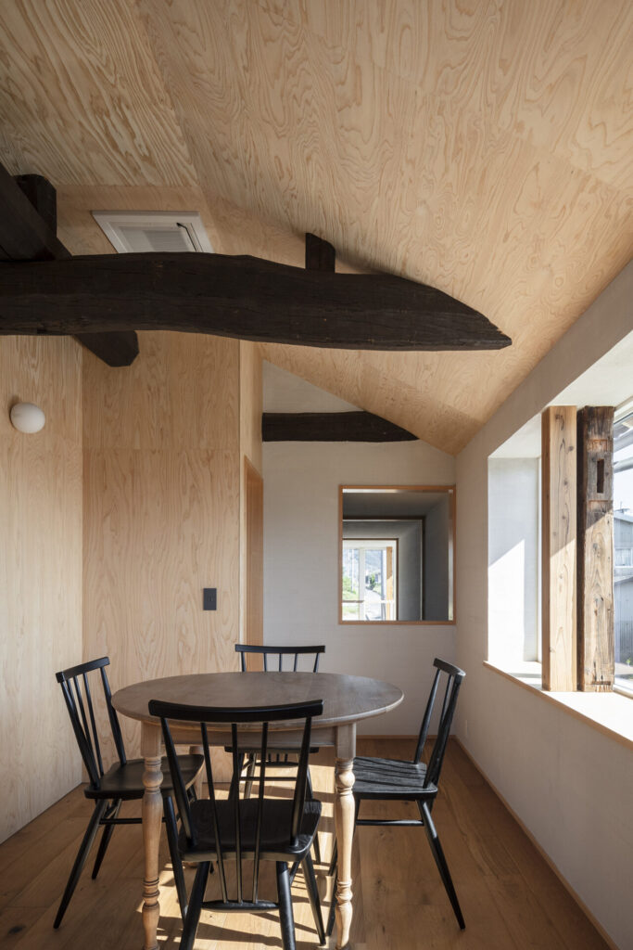
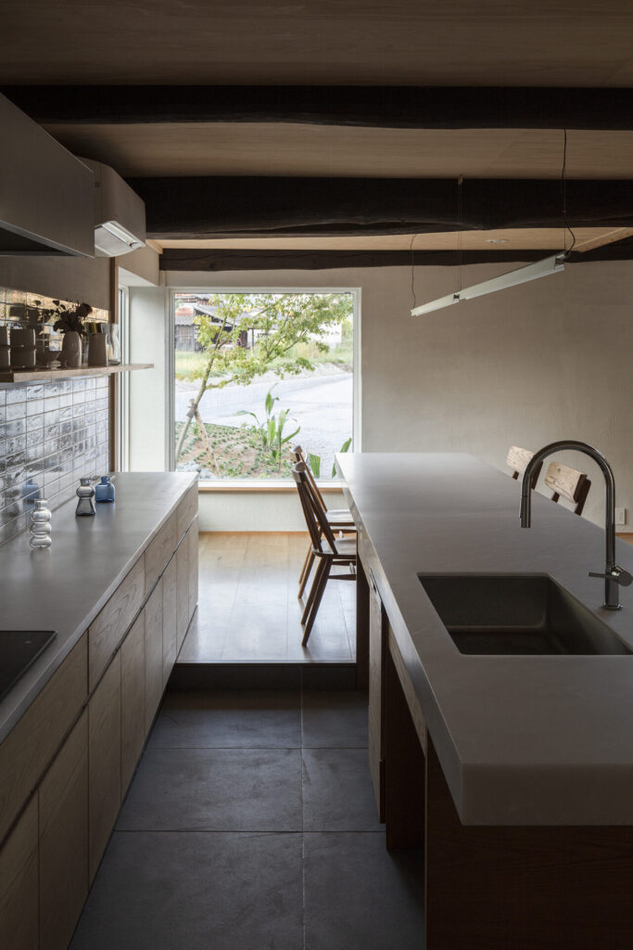
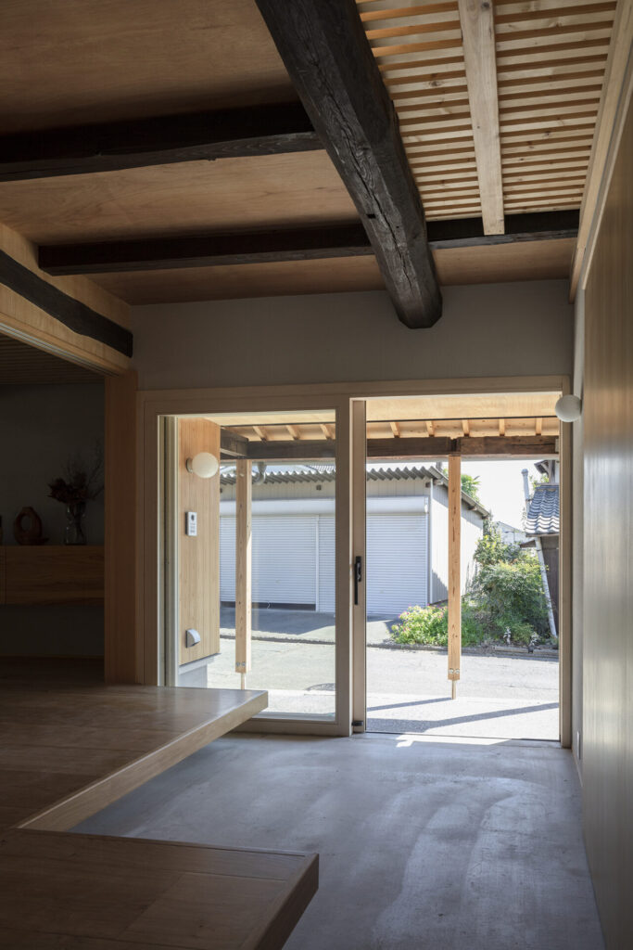
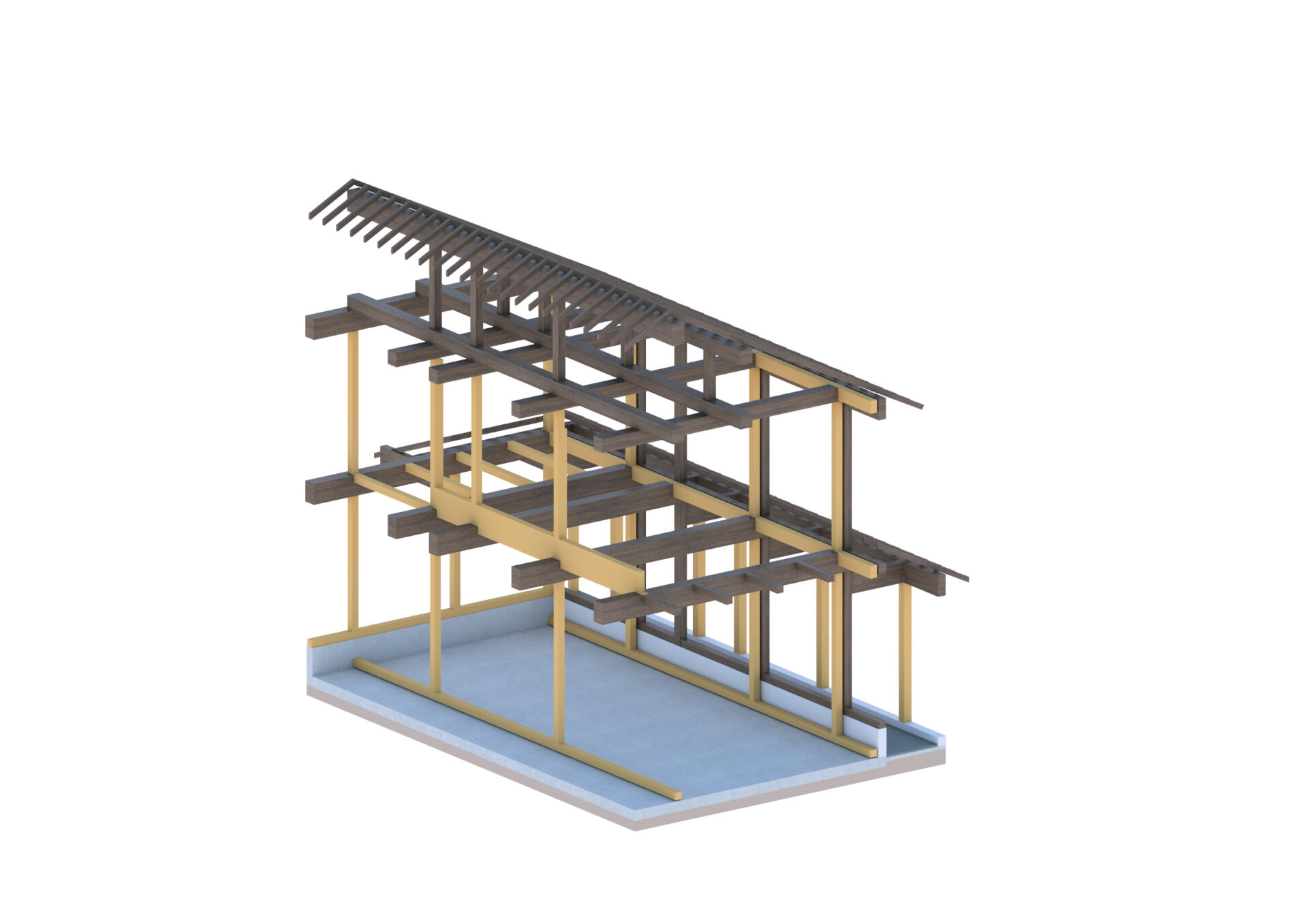
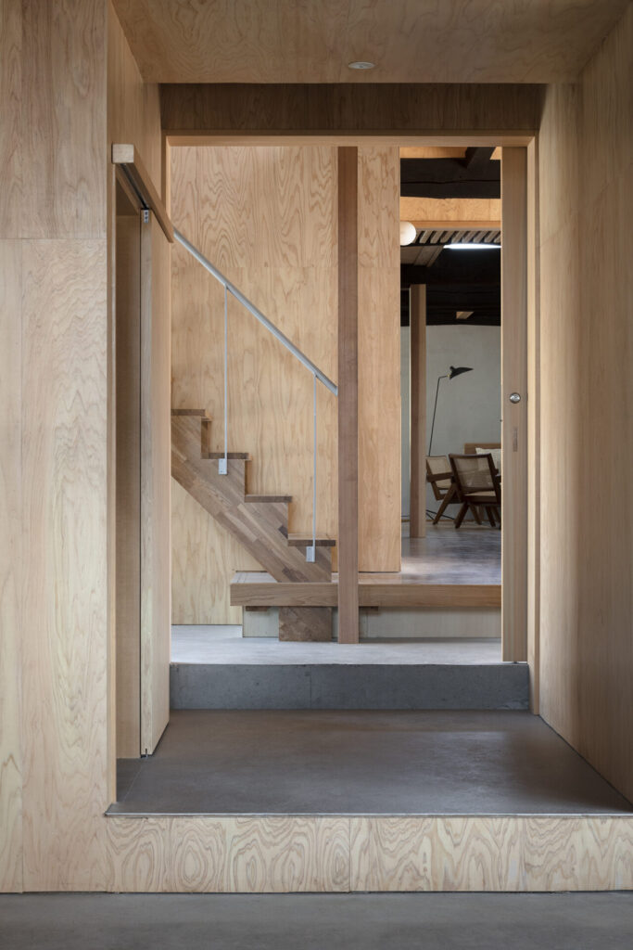
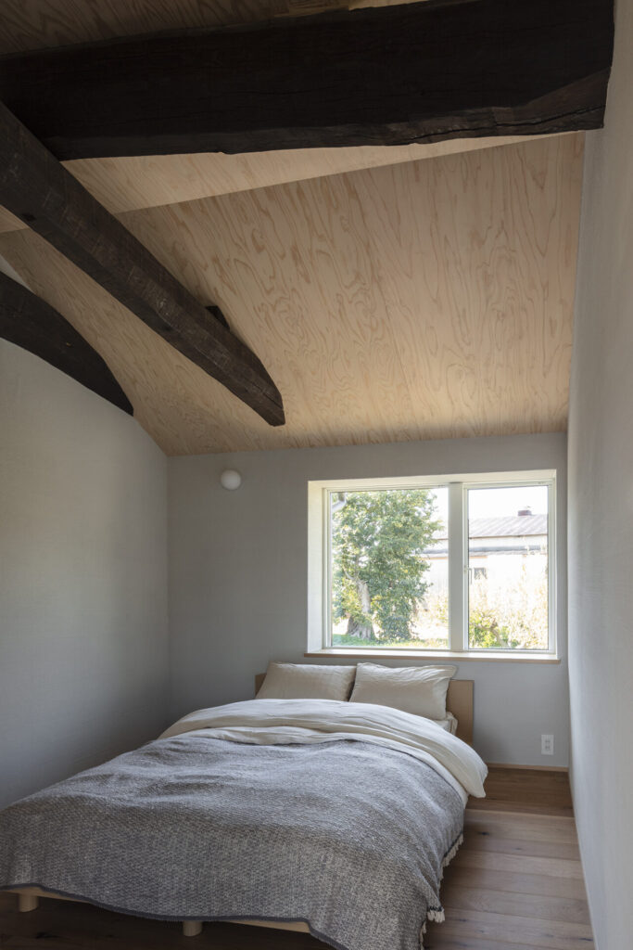
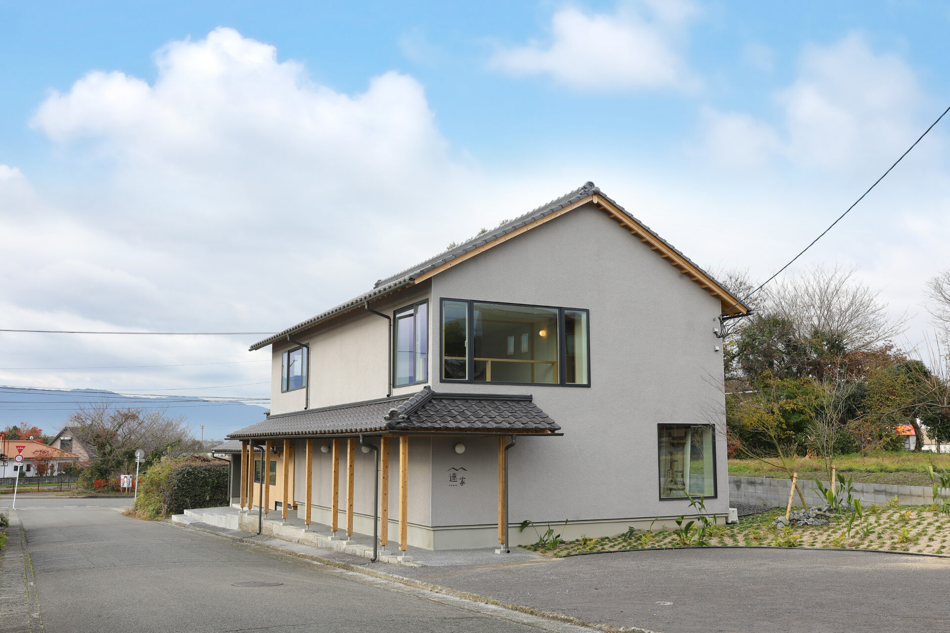
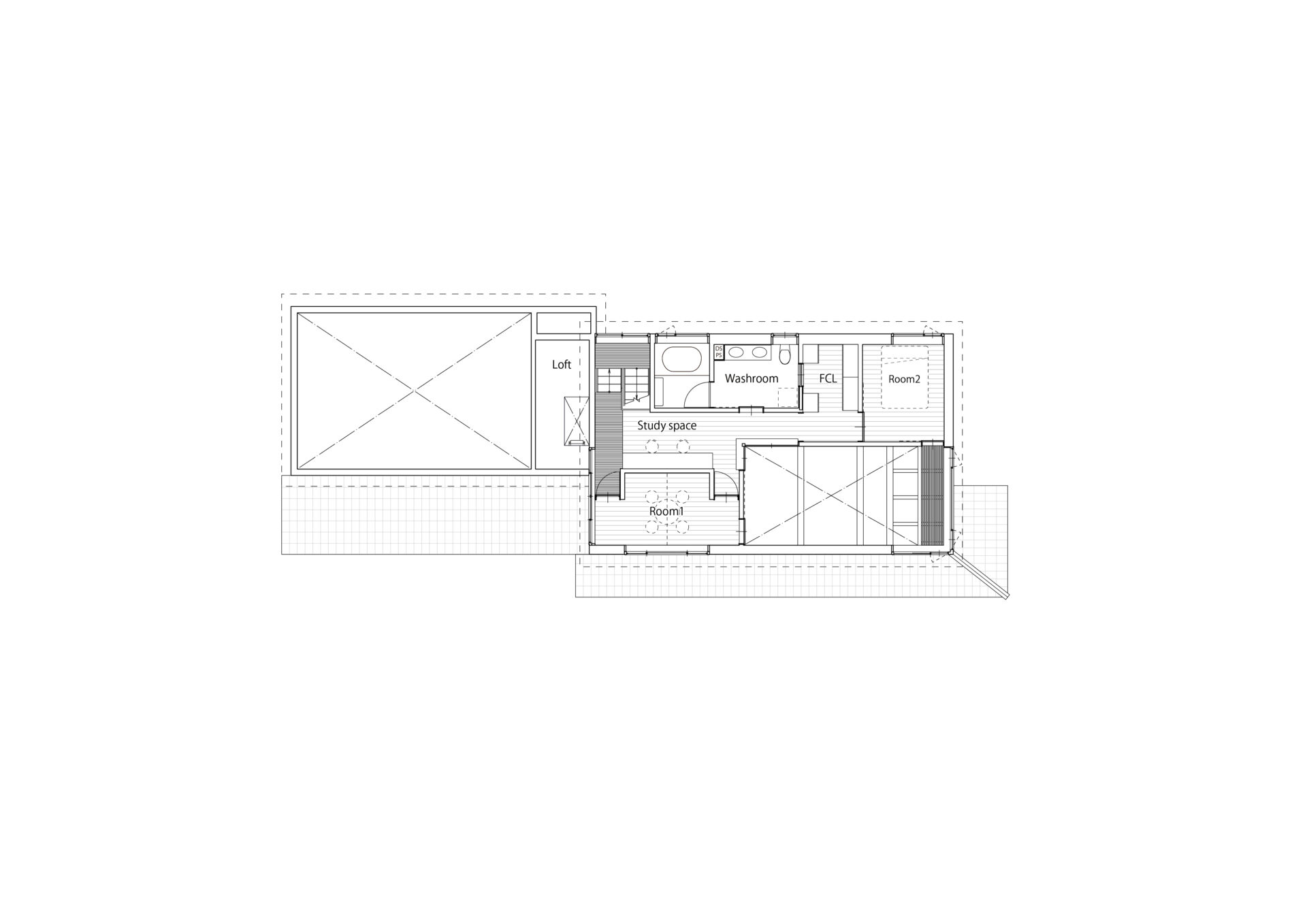
1nd floor Plan
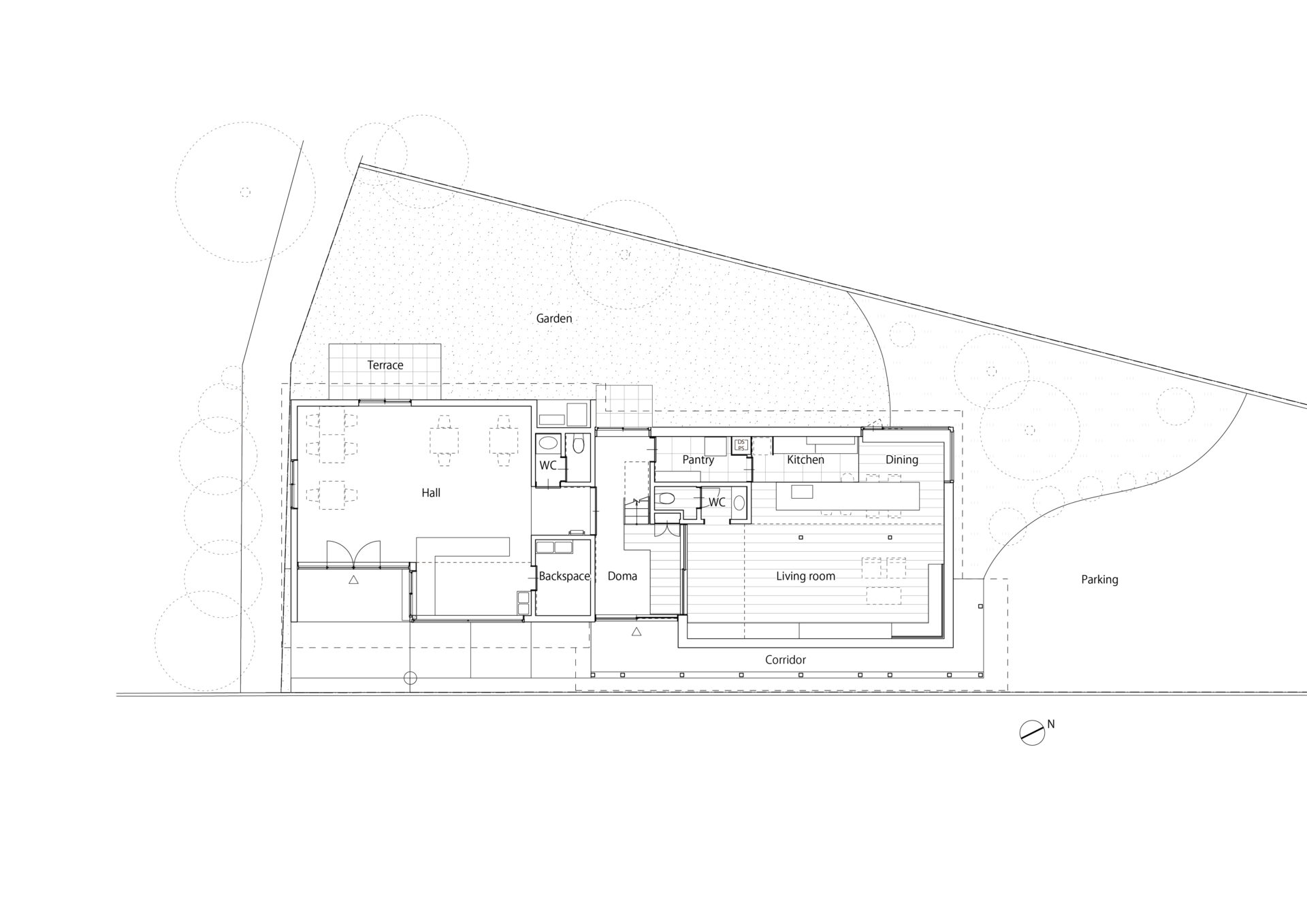
1st floor Plan
If you would like to visit, please apply for a tour by entering your desired date and time on the homepage below. The tour will be guided by Koga-gumi, the builder of the building.
If you would like to hear the designer’s explanation, please contact us separately at ,Please contact us at info@raumus.jp
https://re-renka.com/
Location:1919-3 Miyano, Asakura-city, Fukuoka Prefecture
Use:Houses (Model Houses) / Renovation
Structure:Wooden construction
Area:188.6㎡ (1st floor : 73.10m2, 2nd floor : 58.35m2, Tenant : 57.15m2)
Design:Masashi Takeda, Misaki Eto / raumus
Structure engineer : Yuji Shirahashi / Kenchiku shokudo
Interior coordination : Fumi Matsuo / 81
Contractor:Koga Gumi Corporation
Logo/Sign: Mizuumi Design Office
Funiture : sync-furniture
Completion:2024
Photo:Norihito Yamauchi

