WORKS
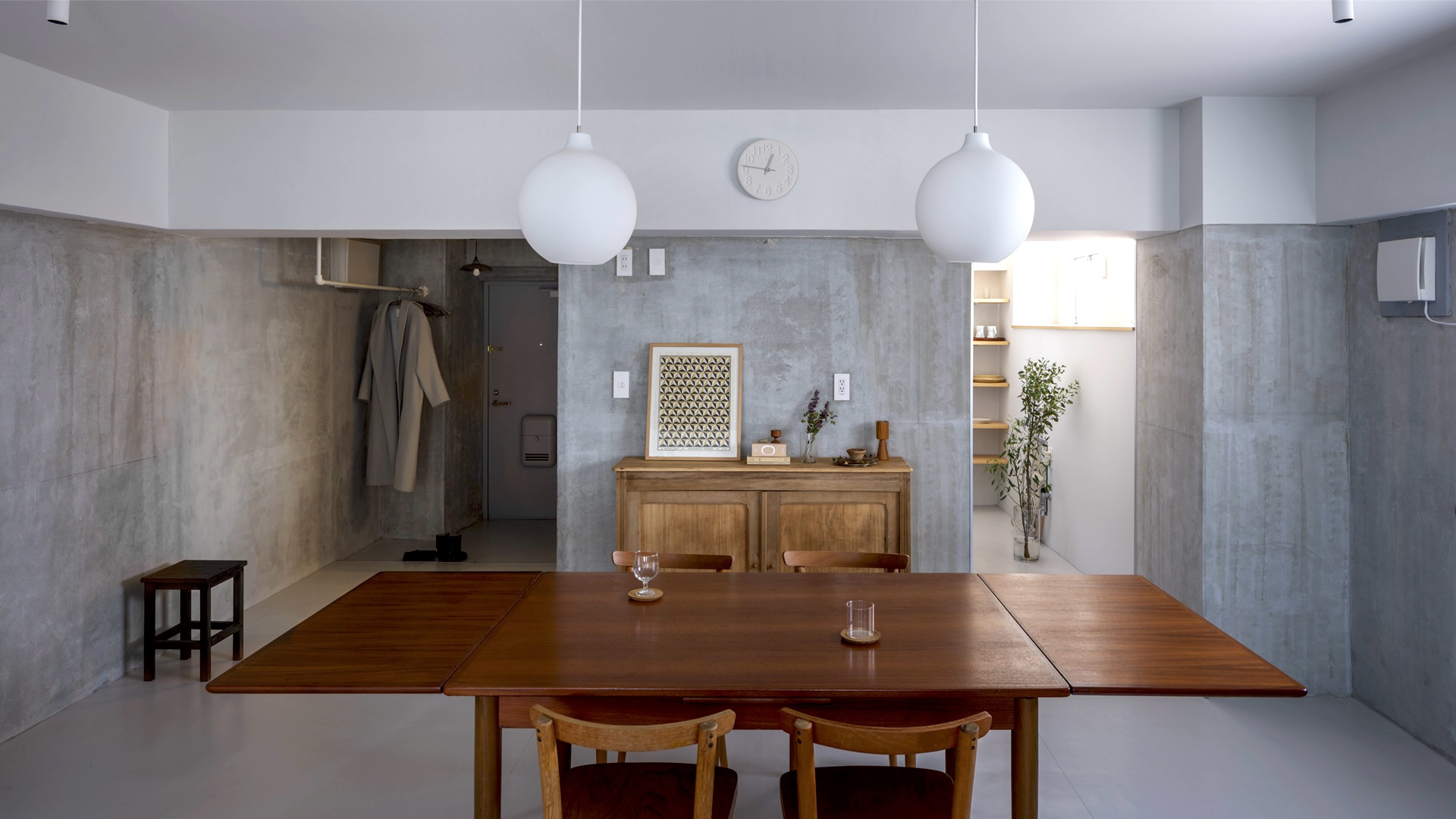
Workspace with a soft atmosphere
Renovation plan to convert one room of a residential apartment building of about 40 years old into an office. The space had been used as a residence for a long time, and many traces of life and time remained. Rather than completely erasing these traces, we intended to cover the walls with a thin film of fabric or translucent paint to create a soft workspace with a sense of floating.

Conversion of housing to office space
The request was to renovate a room in a residential condominium and convert it to an office. In the renovation of condominiums, the walls are usually covered with new finishes or the existing finishes are removed, and the existing walls, ceilings, etc., with the passage of time are often shown as interior design. If a new finish is put up, the space will look no different from a newly built building, ignoring the traces of time that have passed. However, we felt that showing the existing walls and ceilings as they are is a little too strong an expression for a design firm that will be using this space for the first time.


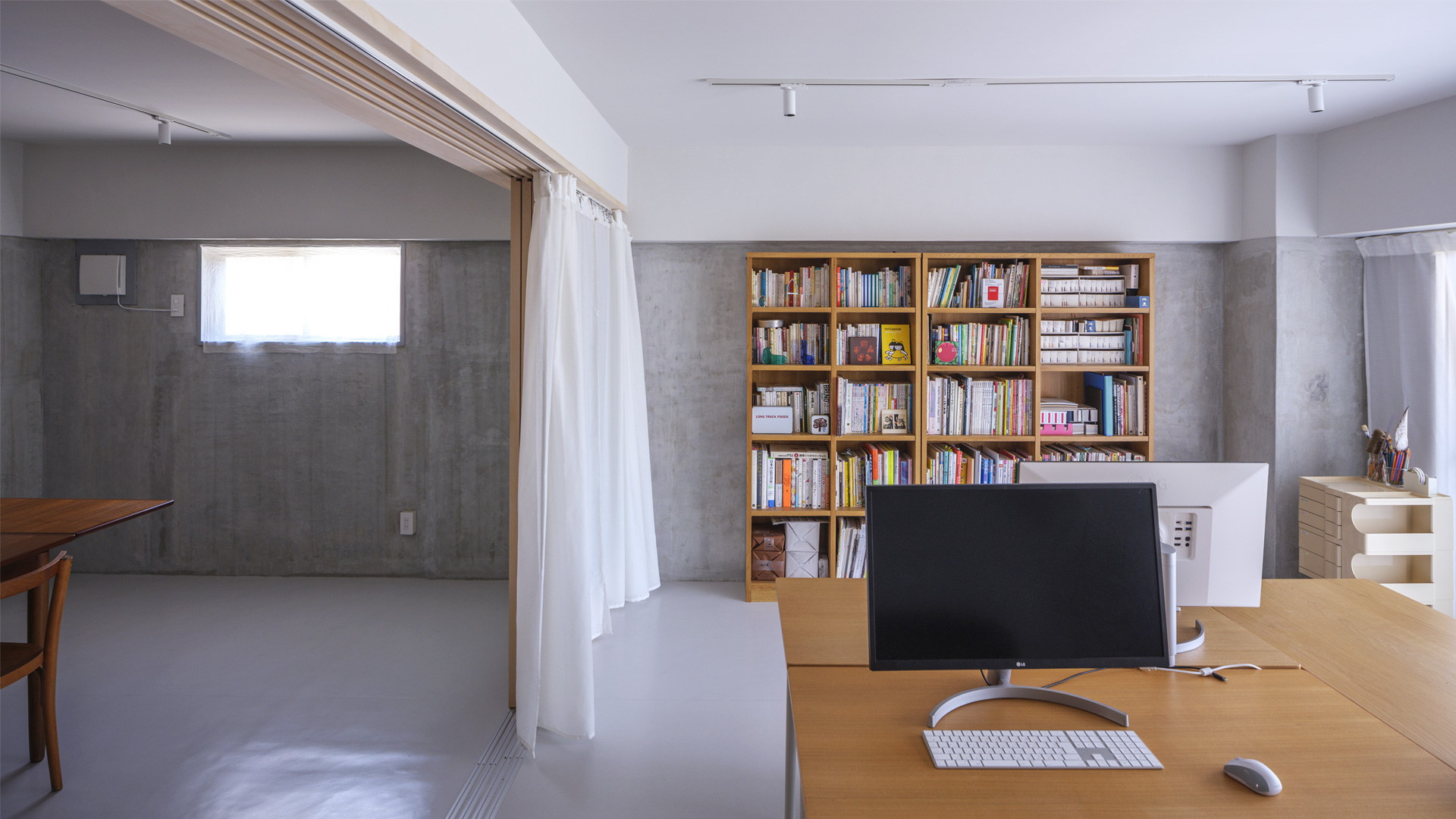
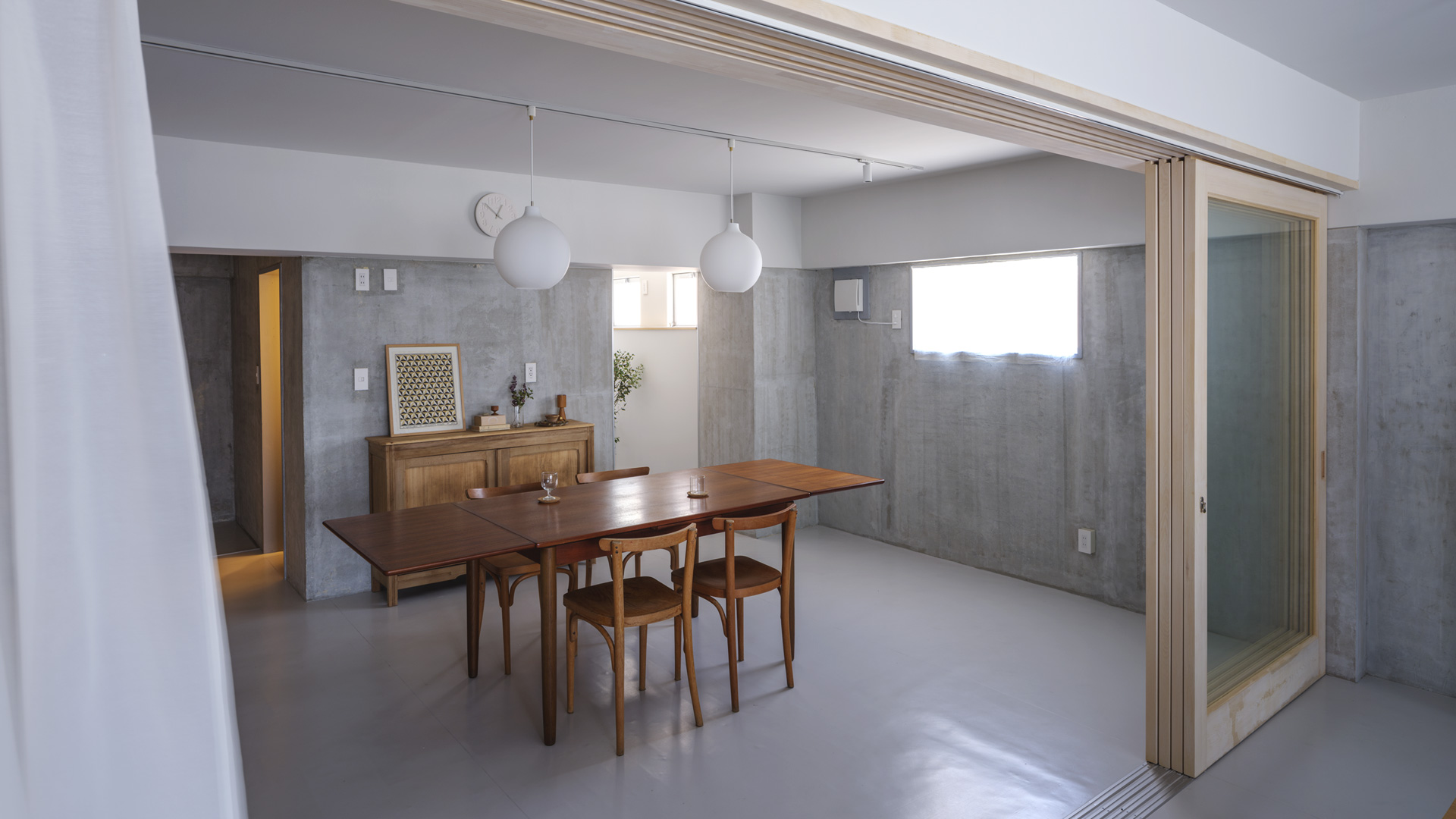
Renovations that connect the past with the future
All partition walls were removed to create a single room, and the existing cross-laid concrete walls were stripped and covered with a thin layer of translucent paint or fabric, treating them as an abstracted surface. In the center of the room, a large fixture and fabric separating the office space from the meeting space were installed to allow for flexible partitioning of sight, air, and sound depending on the conditions of use. This project proposes a new form of renovation that connects the past and the future.
Fittings and curtains for sight, air and sound partitioning
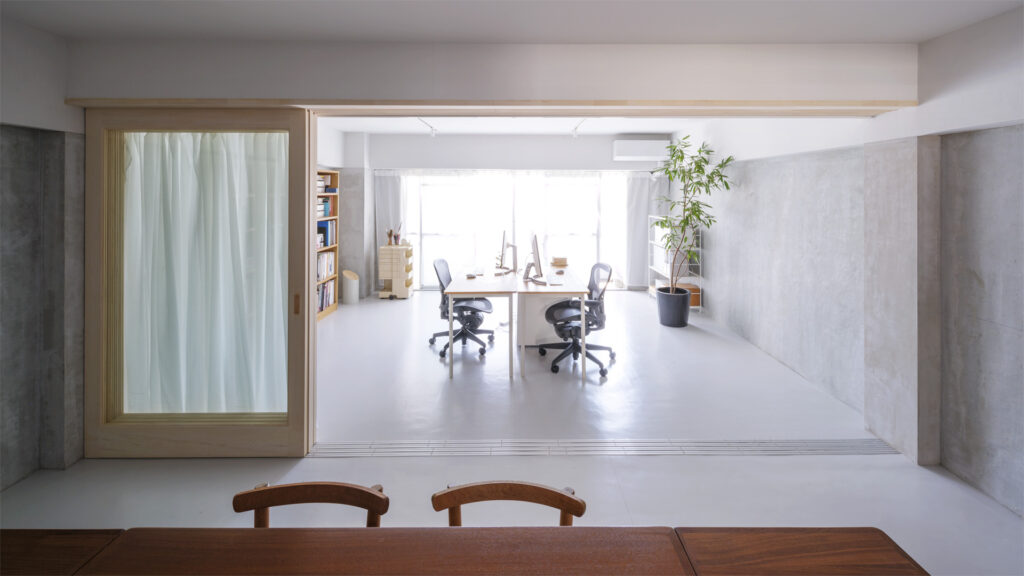
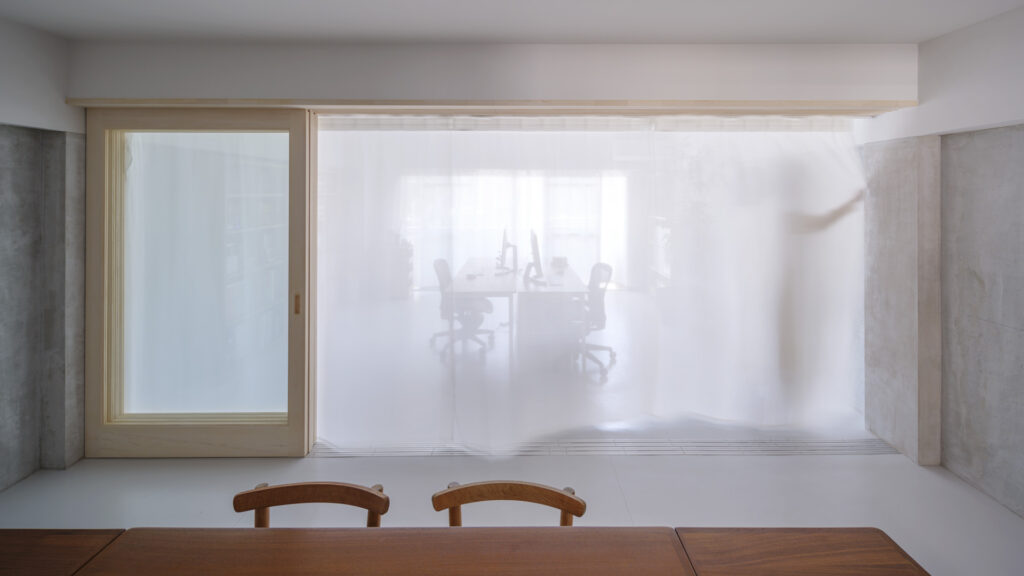
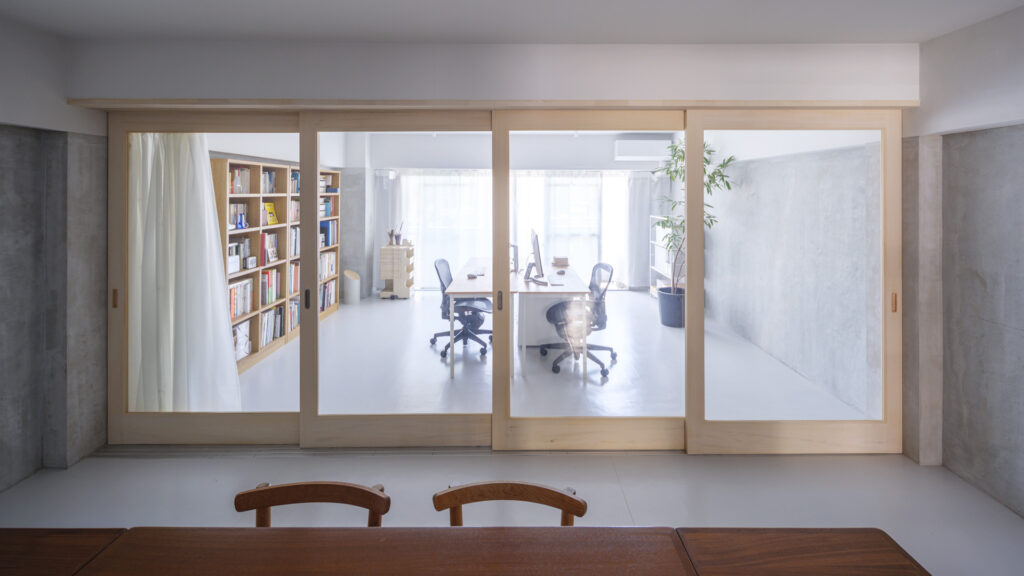
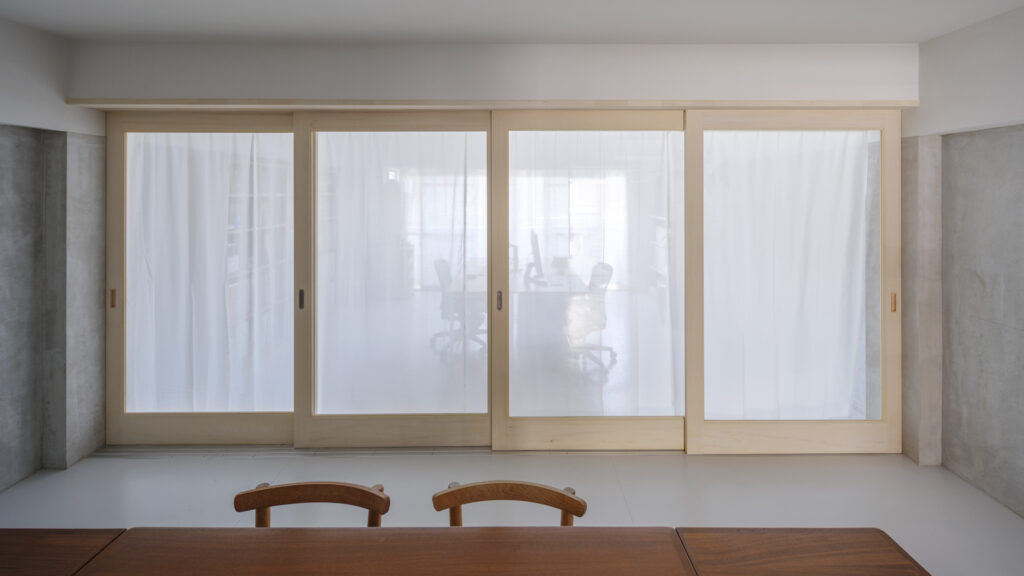

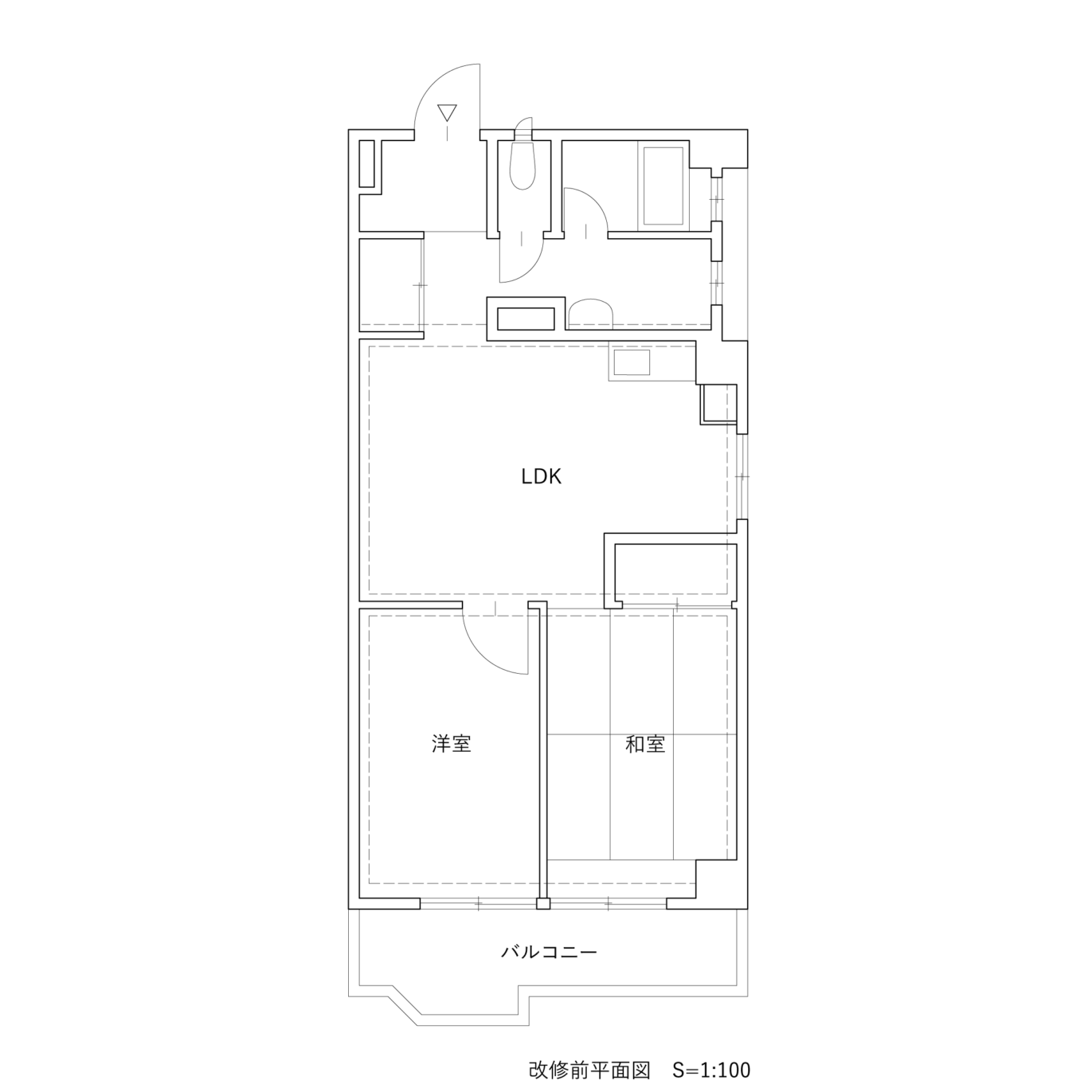
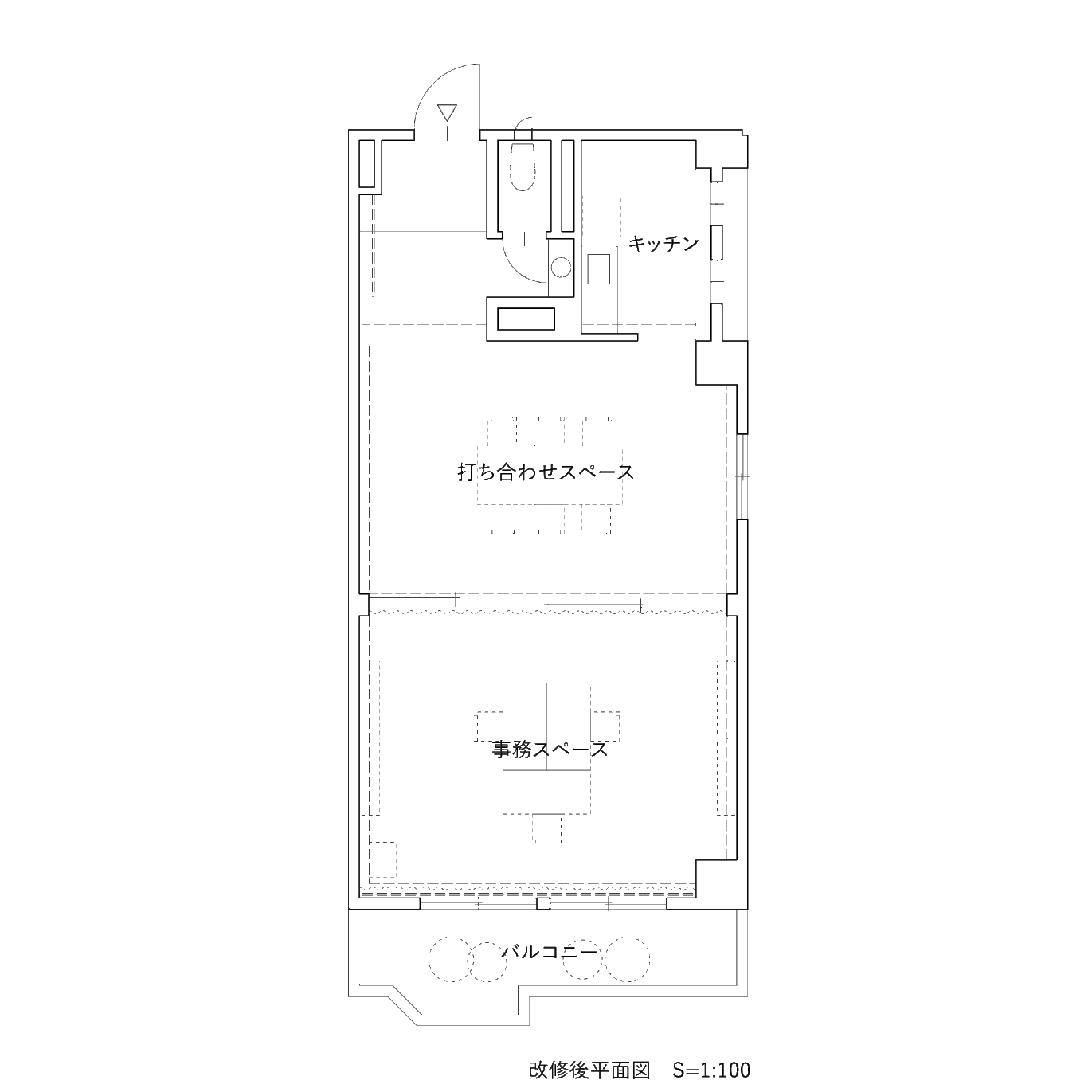
Location:Fukuoka City, Fukuoka Prefecture
Use:Office / Renovation
Structure:reinforced concrete construction
Area:54㎡
Design:Masashi Takeda / raumus
Constructor:Lien
Cleint : Mizuumi Design Office
Completion:2023
Photo:YASHIRO PHOTO OFFICE

