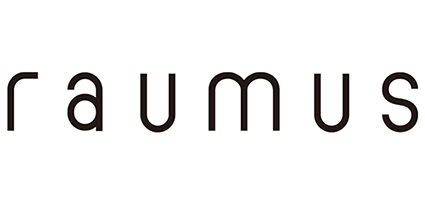WORKS
WORKS
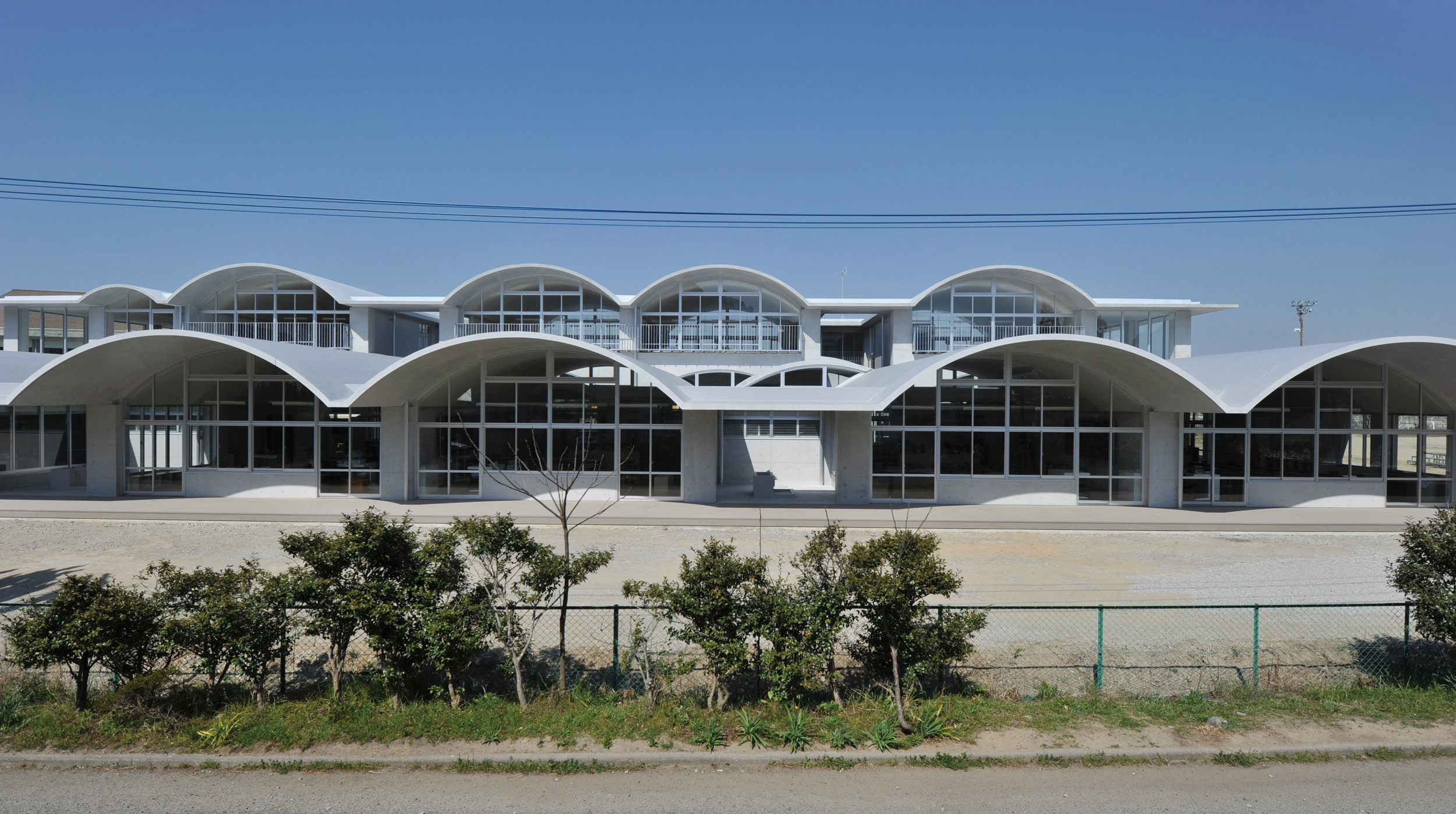
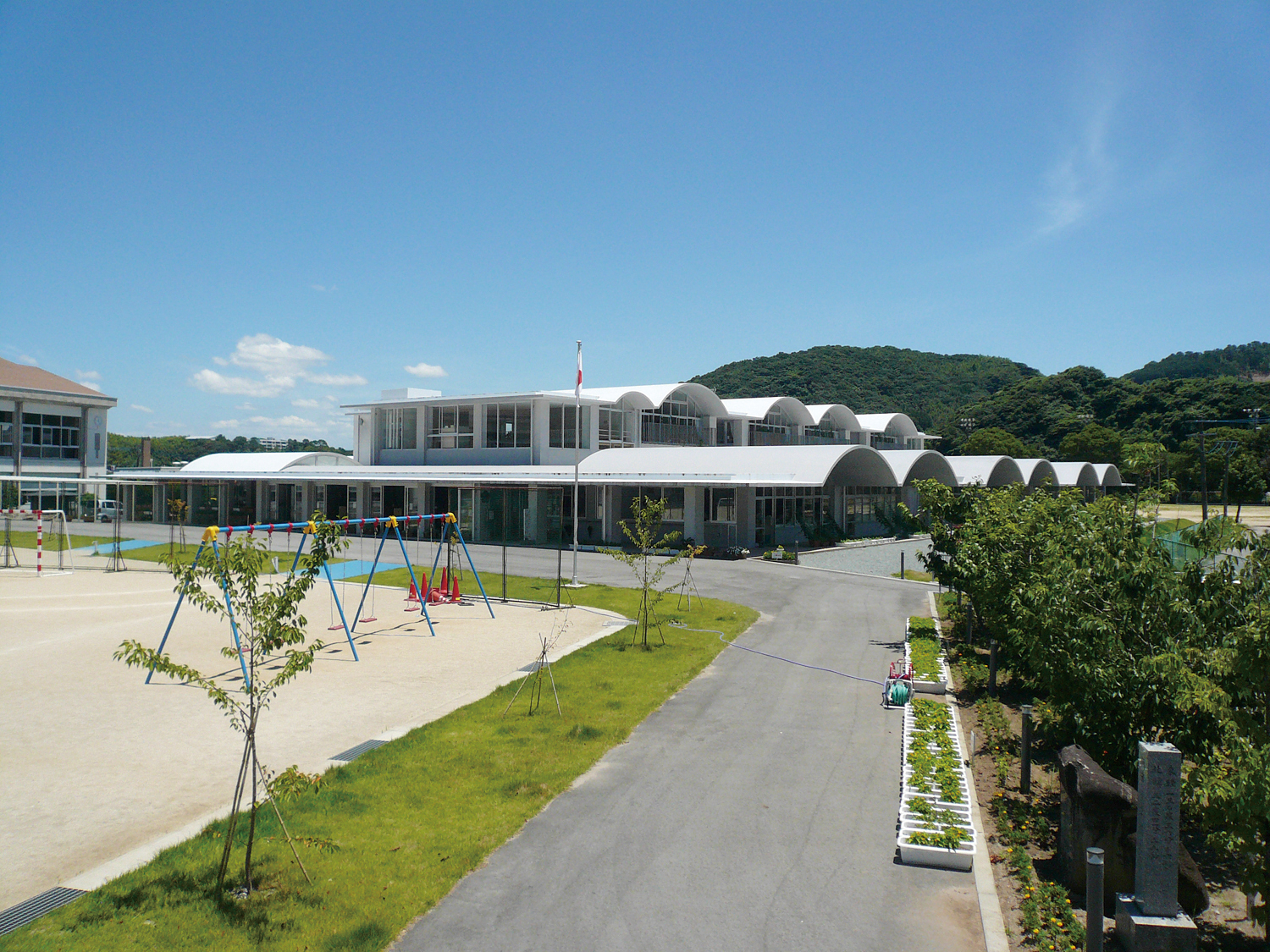
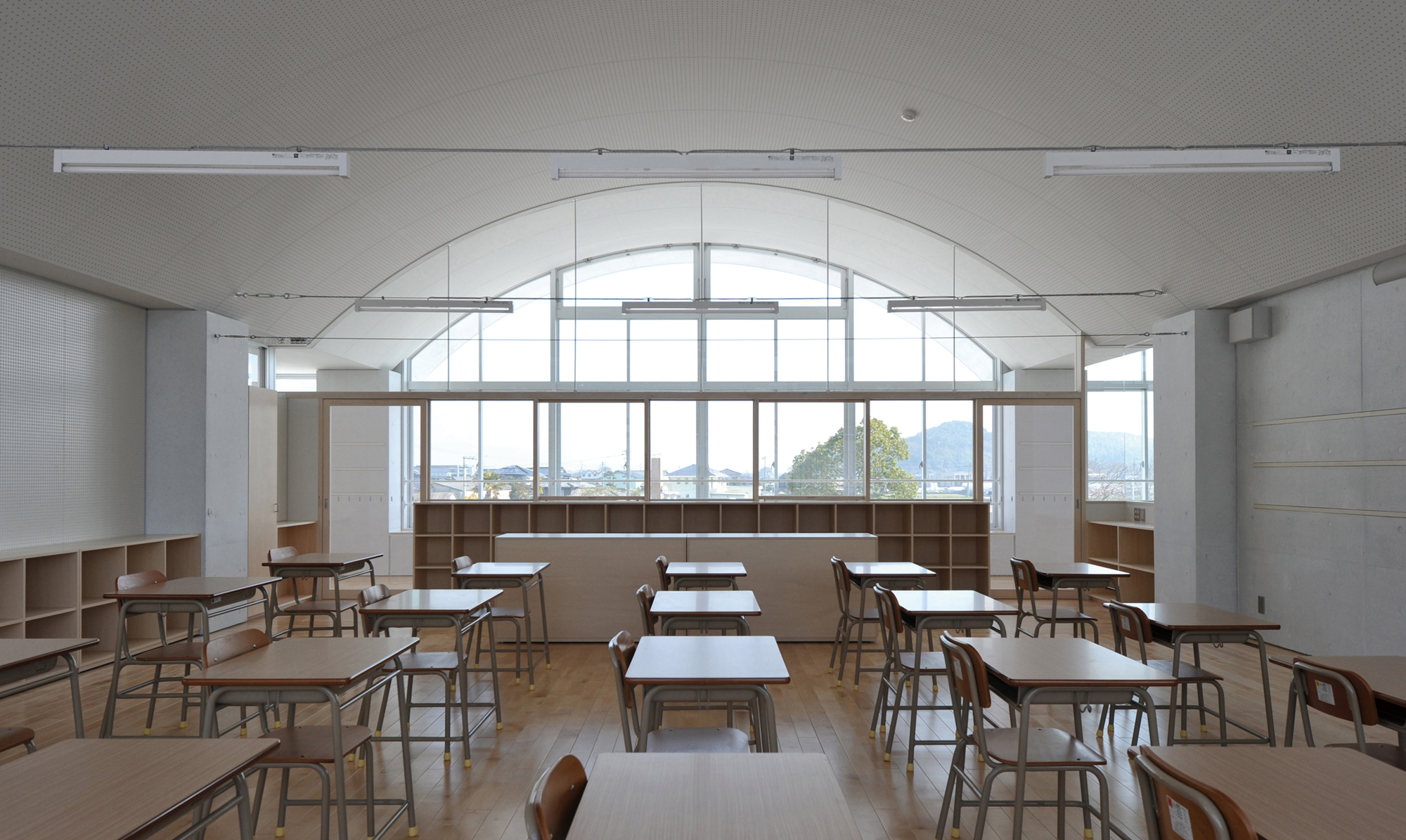
Works designed by Atelier and I Kazunari Sakamoto Laboratory.
This elementary school building was chosen by proposal competition in 2008. The rural scenery surrounding the site, with farm- and greenhouses scattered among rice fields and low mountains, made us consider a thin cover that would create a continuous and gently connected space.Therefore we placed the classrooms in the East- West directions three lines, and created consecutive plane constitution in east and west and northern and southern both directions. As a result, The internal space becomes the place where various activity of the children are developed freely .The high side lighting a vault different in rhythm causes by “difference” is producing the comfortable learning environment by the By flow line and the line of sight passes through various directions. The high side Lightings caused by different rhythm of vault are producing lighting for the classroom of a central line, and ventilation the comfortable learning environment.
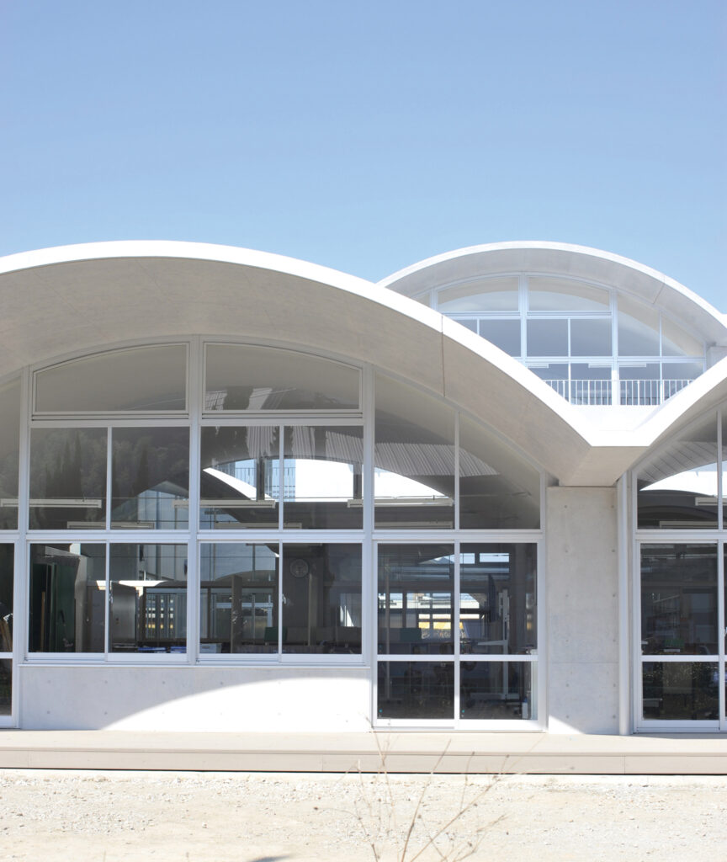
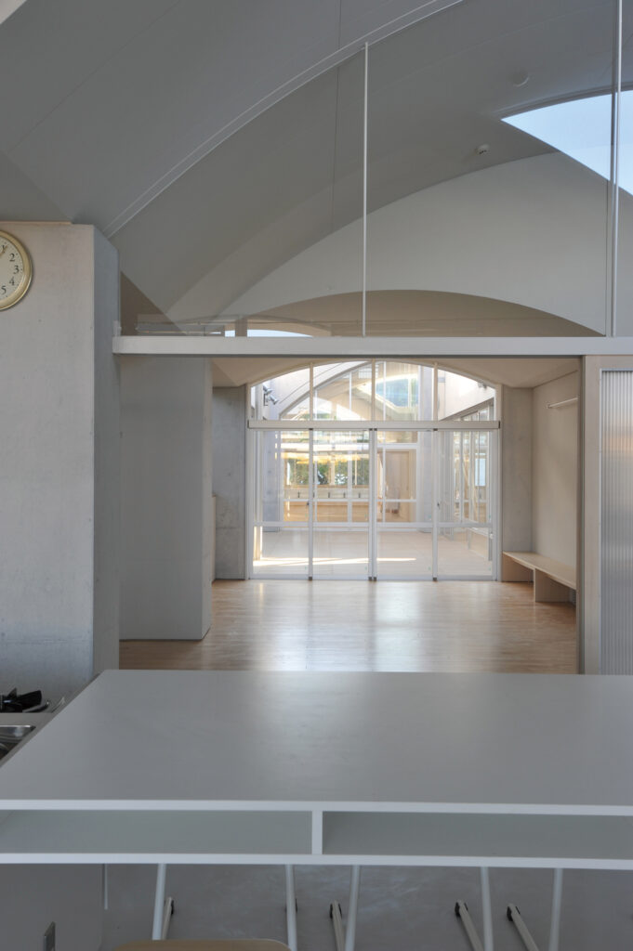
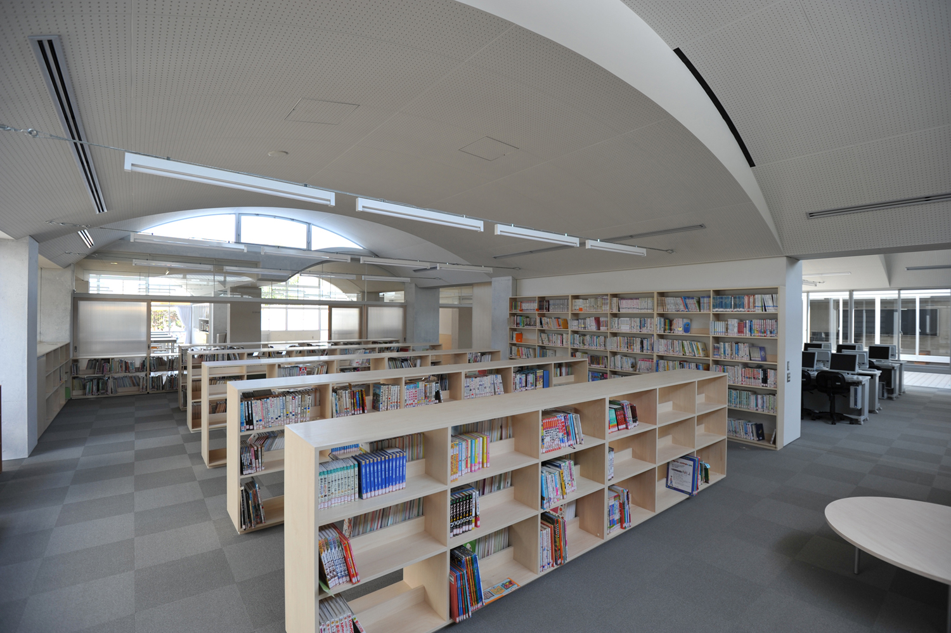

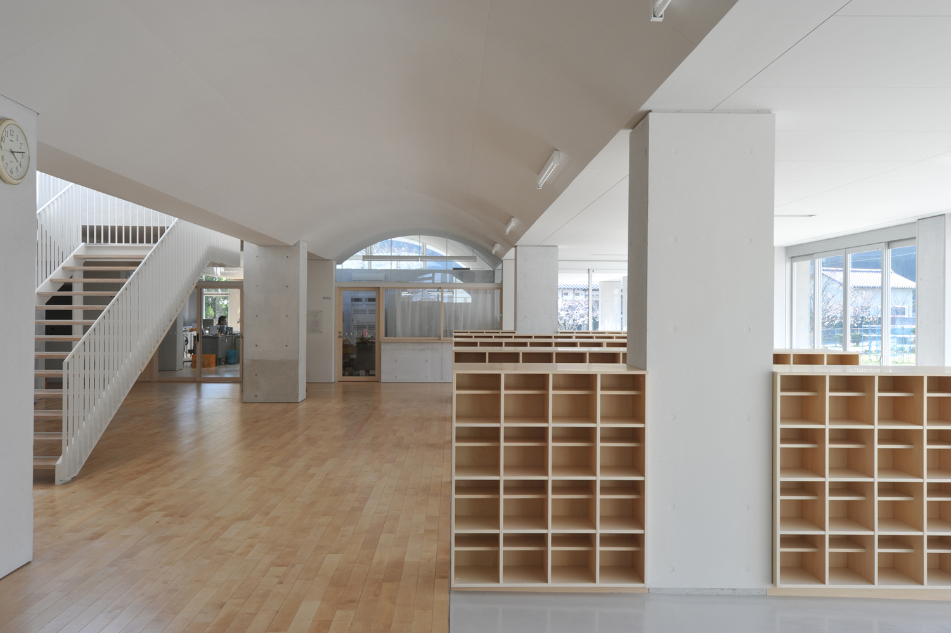
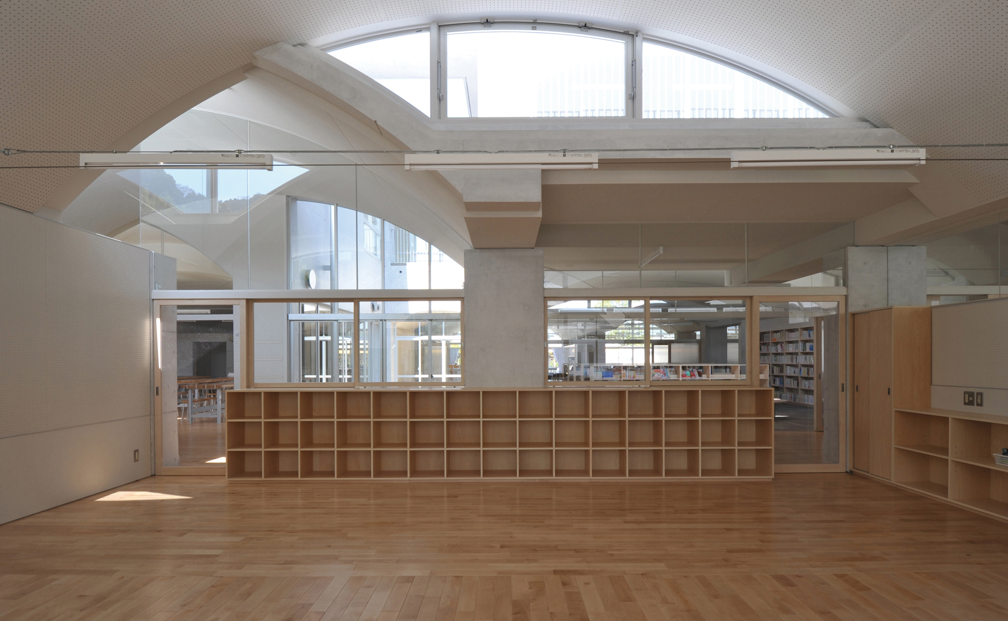
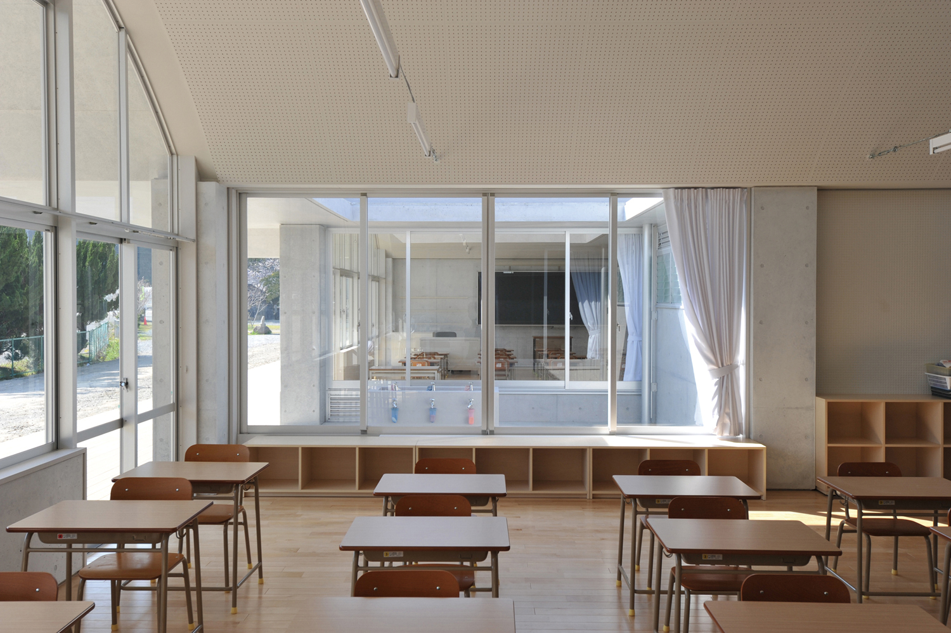

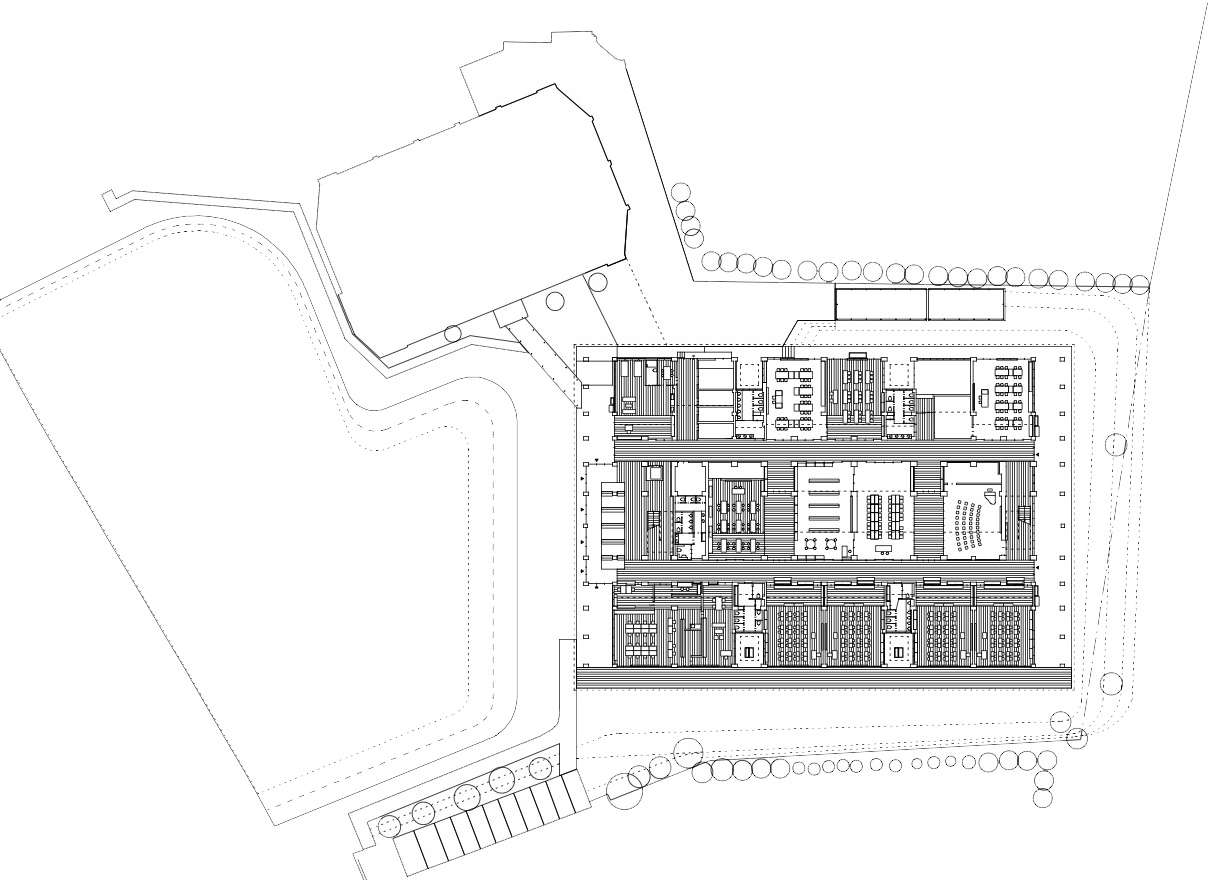
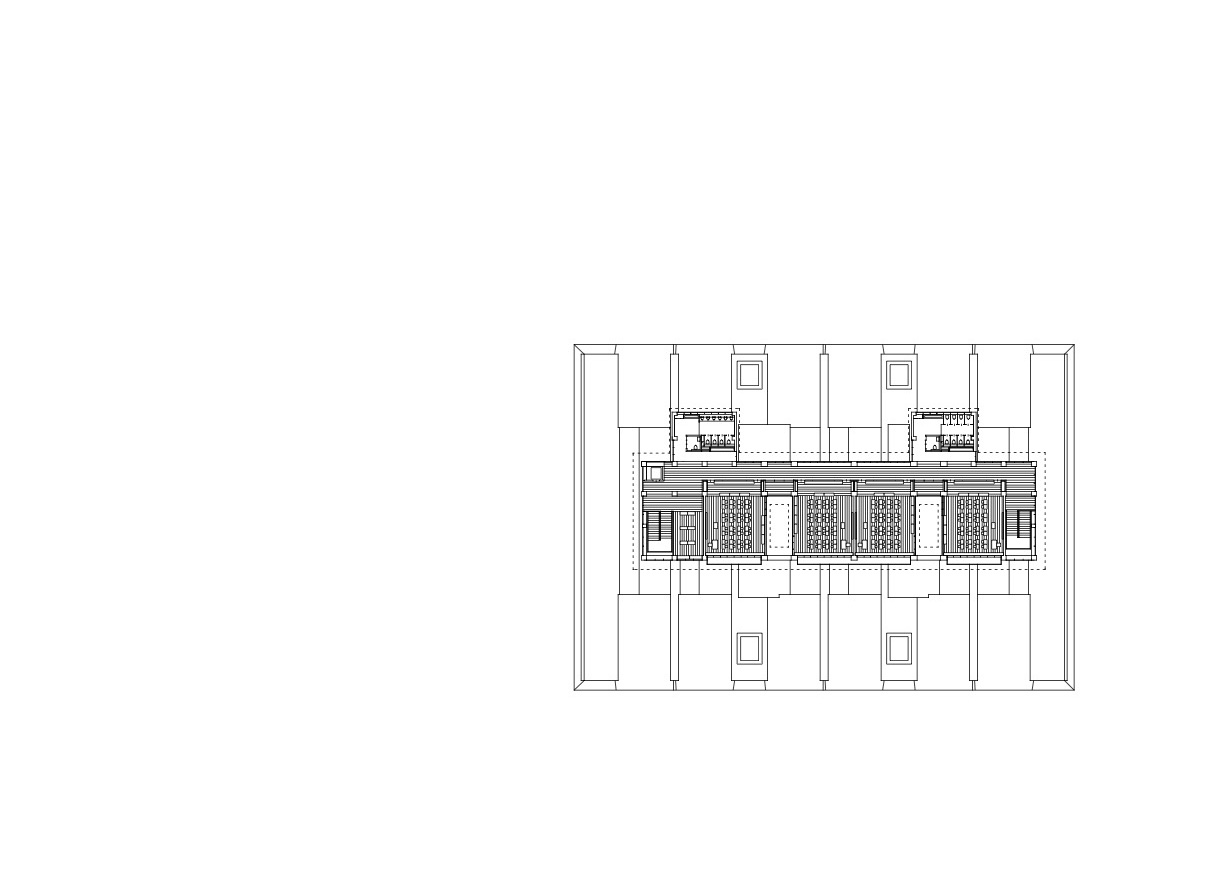

Location:Uto City, Kumamoto Prefecture
Use:Elementary School
Area:2967㎡
Design:Atelier and I Kazunari Sakamoto Architectural Laboratory *Works in charge at the former office
Structure Enginner:Kanebako Structural Engineer
Facilities engineer:ES Associates
Photo:Kotakegumi
Completion:2011.3
Photo:Atelier and I Kazunari Sakamoto Architectural Laboratory
