WORKS
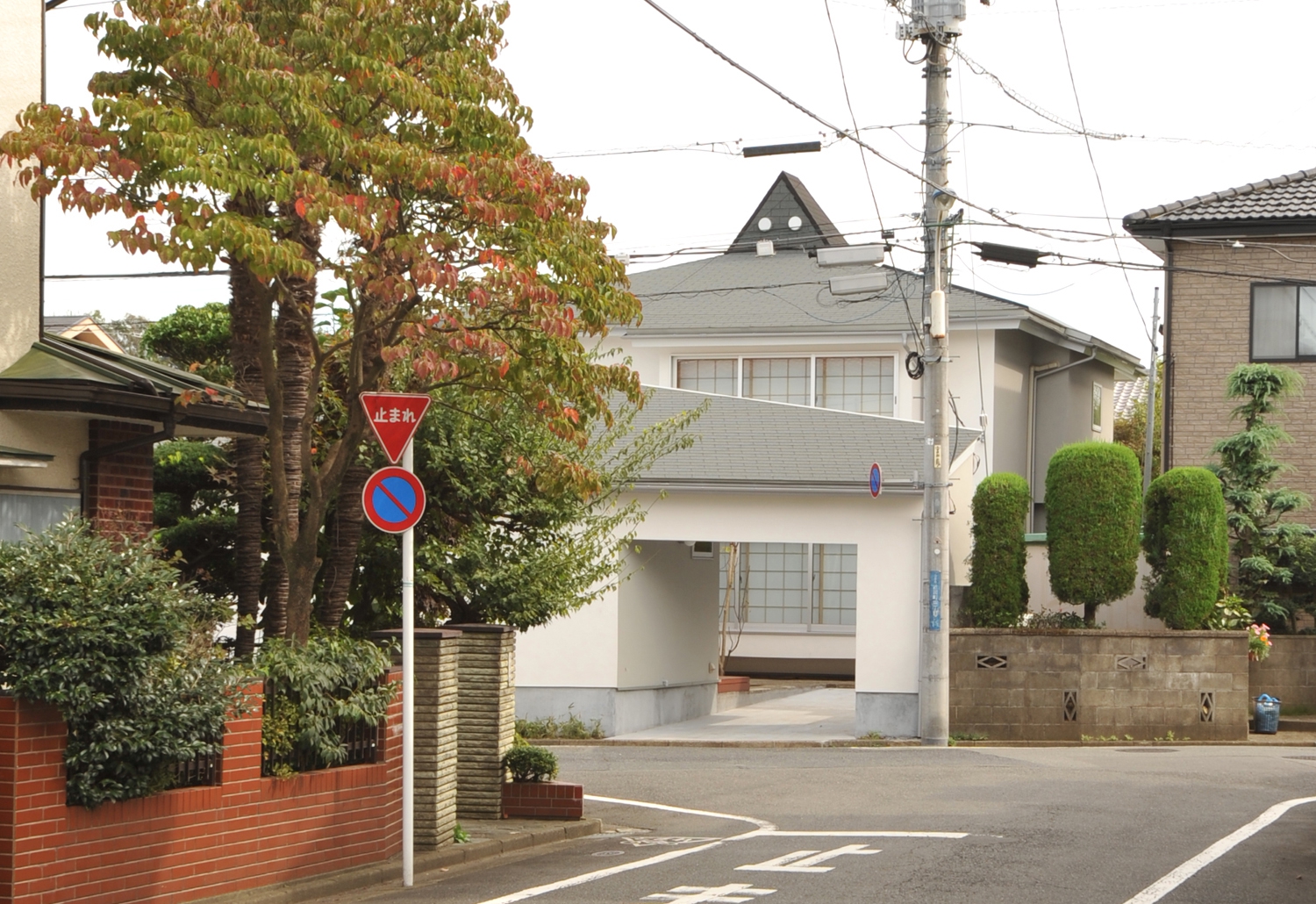
The roof and exterior walls of both the main building and the annex were insulated with exterior heat insulation in this renovation.
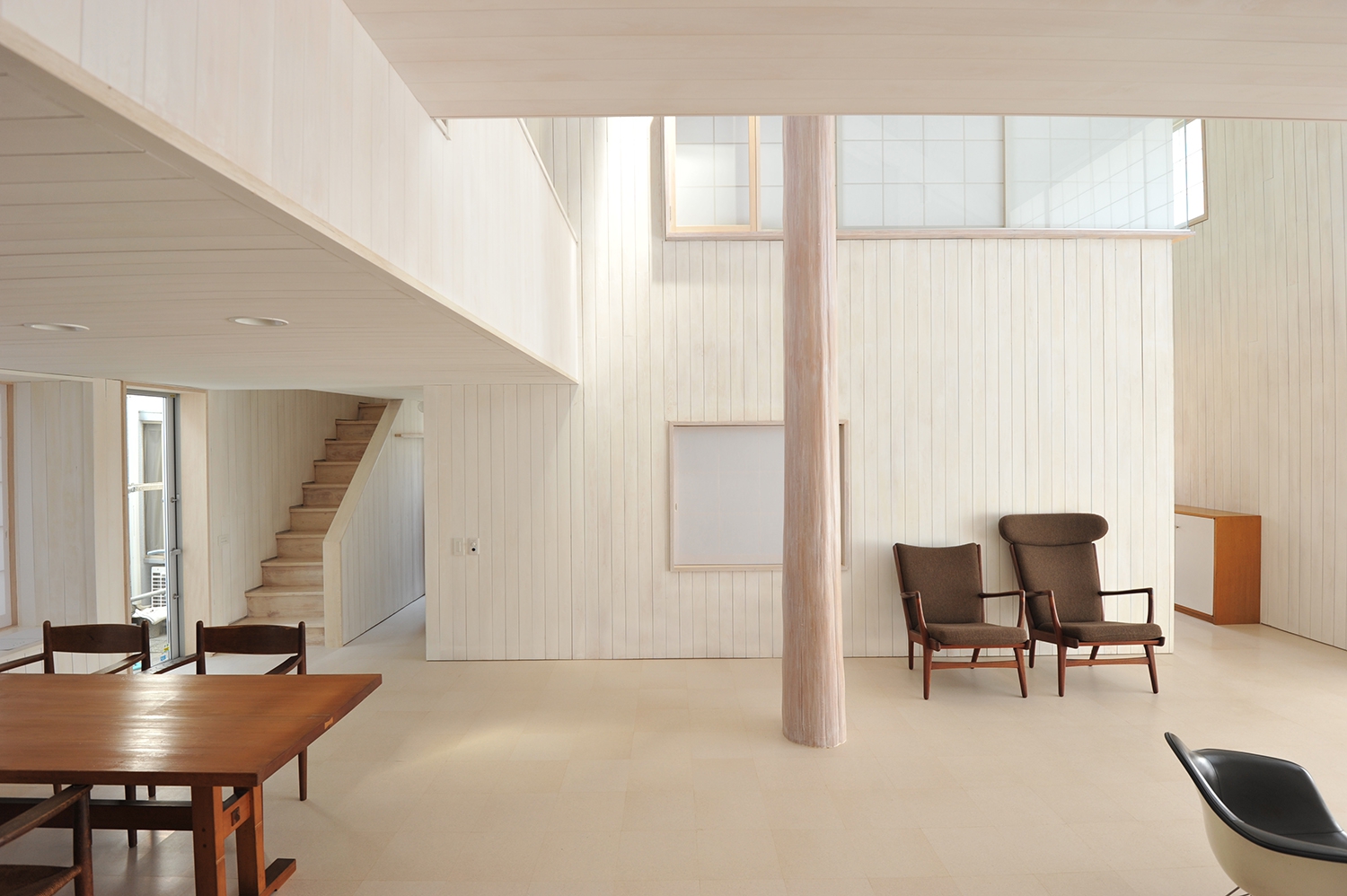
Renovation to change the image while retaining the skeleton after 40 years of construction
This is a renovation project of Kazunari Sakamoto’s first work, “House in Sanda” (main building) and the annex that was built afterwards. The main building and annex were reconstructed for a son and his wife and their two daughters who lived in the annex, and the building owner requested a space with a new image while retaining the framework of the overall composition for this reconstruction.
Therefore, changes to the composition of the building itself were kept to a minimum. The cypress that had dominated the image of the entire interior space of the main building, including the interior walls, ceiling, and columns, was painted a pale white color. By doing so, the image of the space was changed while vaguely retaining the sense of the wood material.
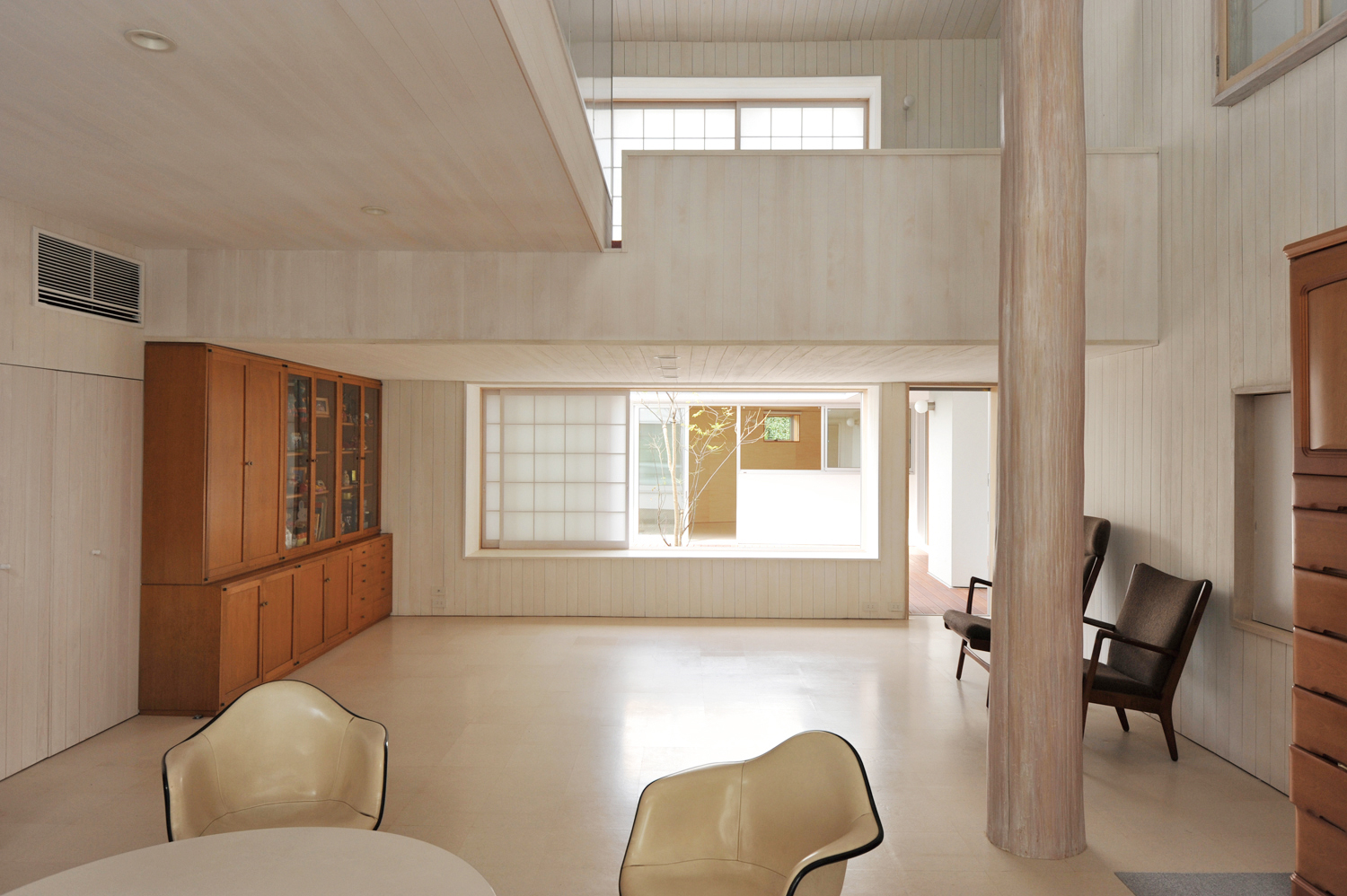
Main building and annex connected by eaves through courtyard
In terms of planning, the storage room on the upper floor of the main house was slightly expanded to become a room for the two daughters, the annex was reorganized as an area centering on the couple’s room, and the main room of the main house was reorganized as a common space for the entire family, while organizing the whole. In addition, the simulation of the annex building through the method of reduced construction and the reconstruction of the courtyard were used to organically reintegrate the entire structure.
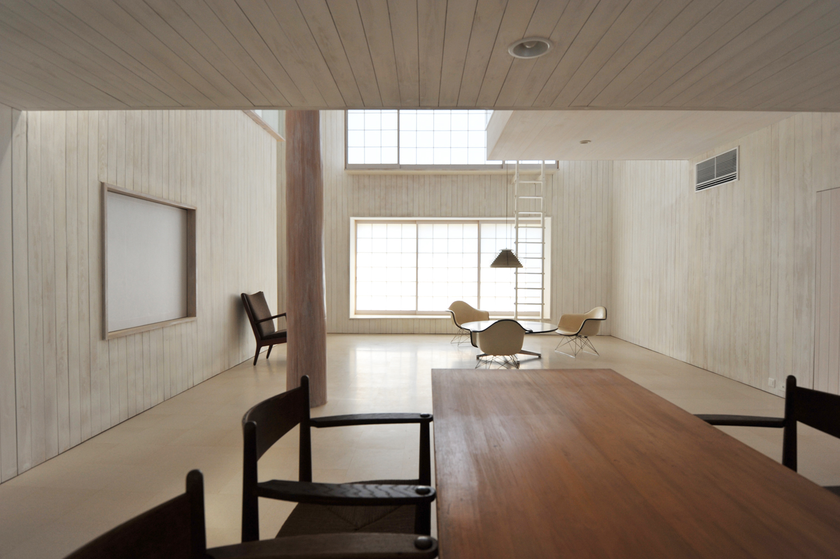
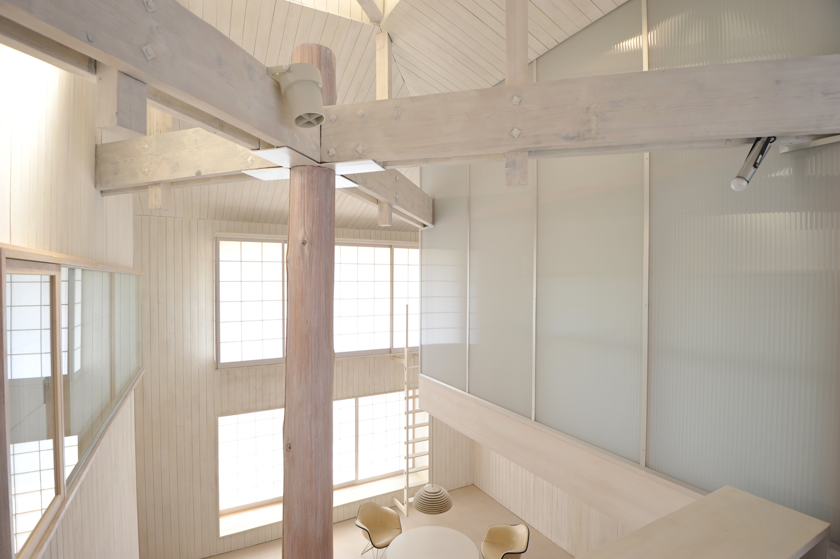
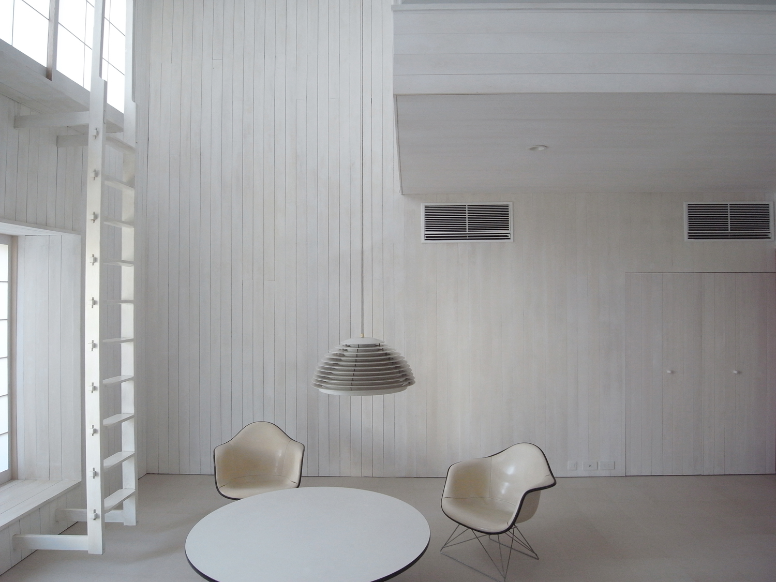
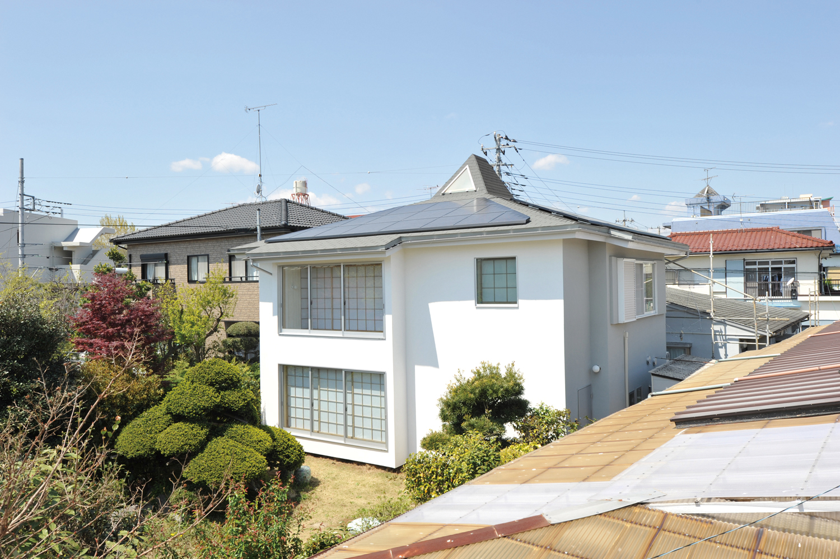
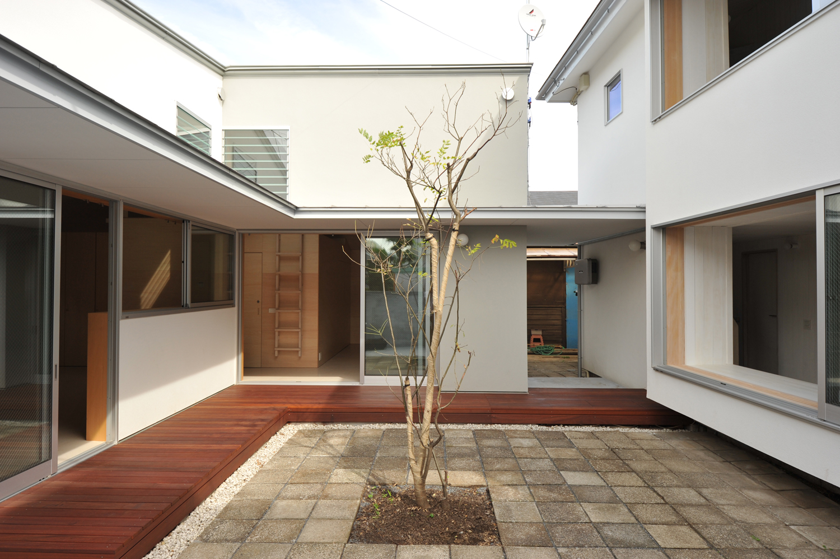
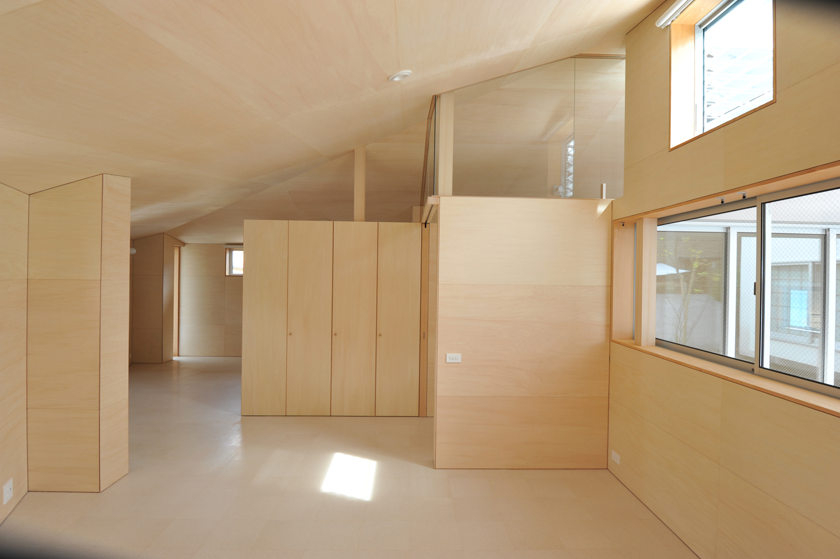
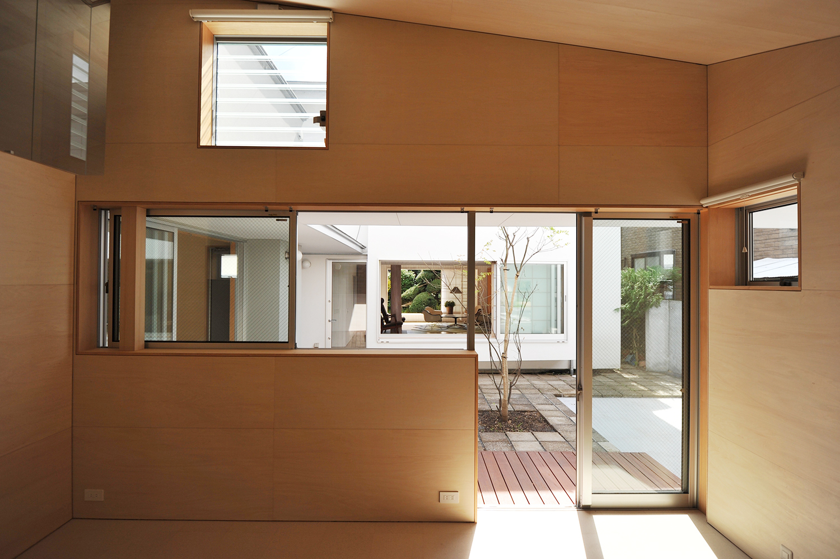
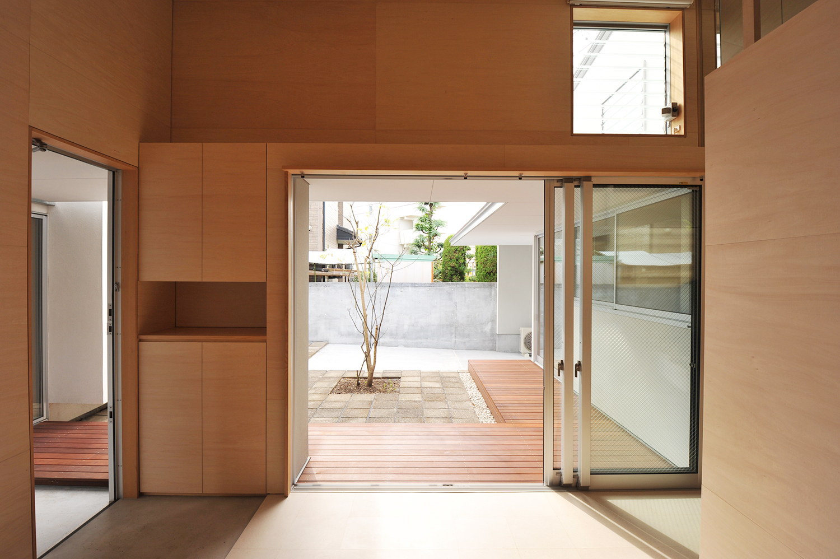


-1-1024x1024.png)
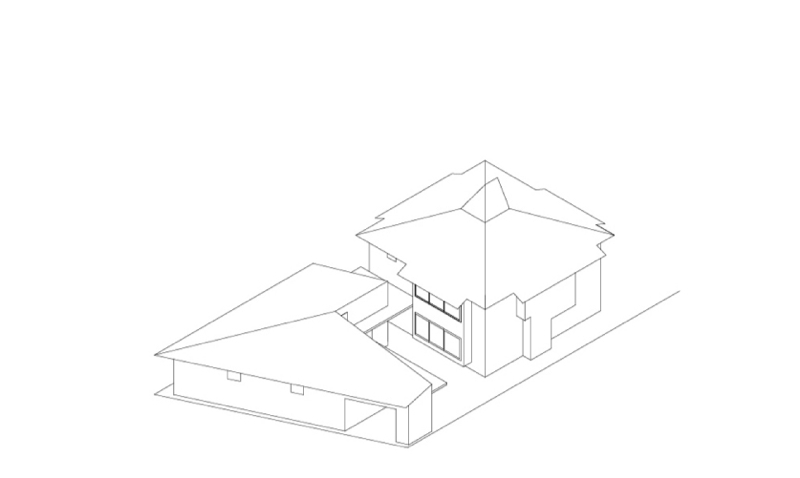
Location:Hachioji City, Tokyo
Use:Detached house / Renovation
Building area: 78.0 m2 (main building) 75.5 m2 (annex)
Total floor area: 122.8m2 (main building) 63.2m2 (annex)
Design:Atelier and I Kazunari Sakamoto Architectural Laboratory *Works in charge at the former office
Structure engineer:Akira Suzuki/ASA
Constructor:Aiba Construction Company
Completion:2013.9
Photo:Atelier and I Kazunari Sakamoto Architectural Laboratory

